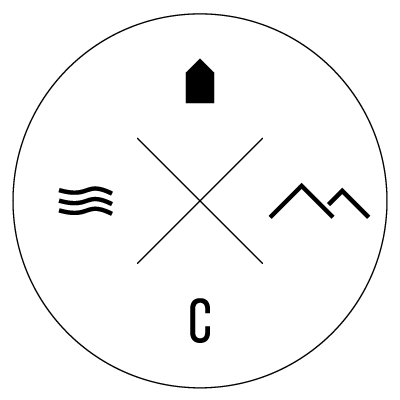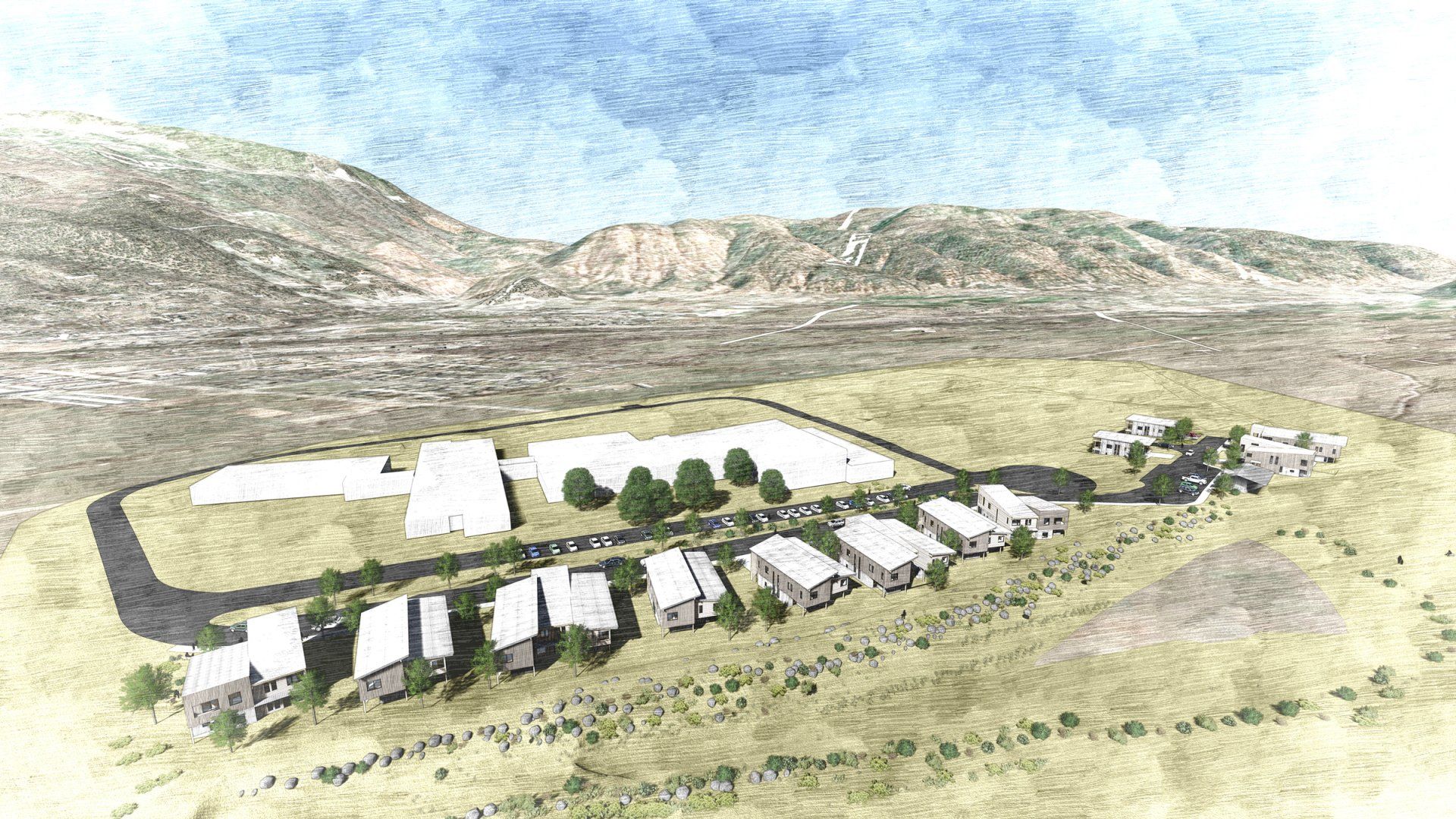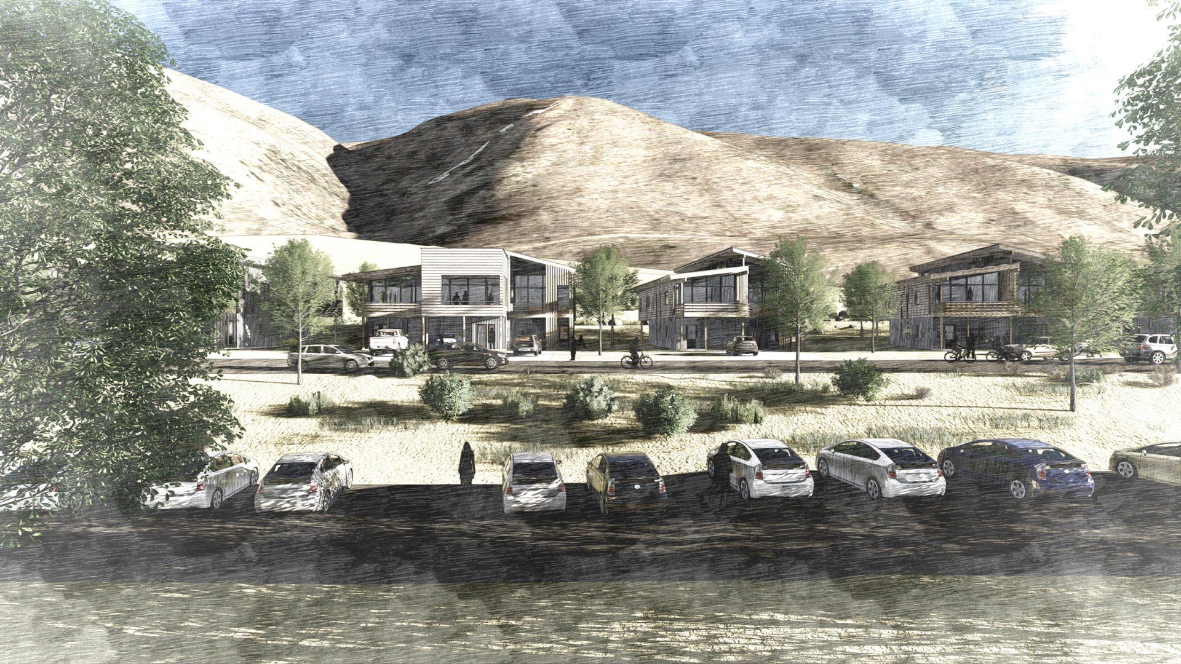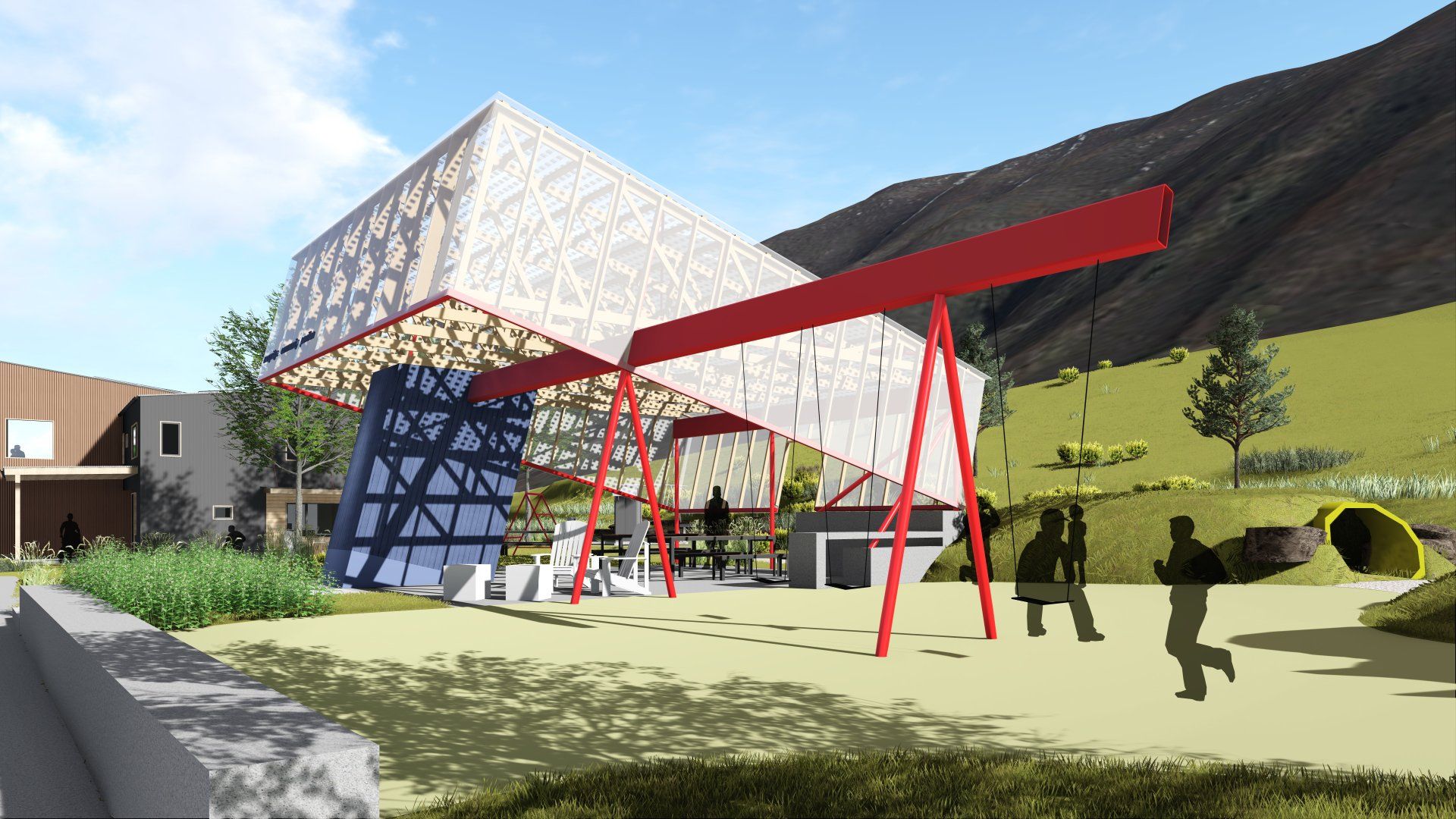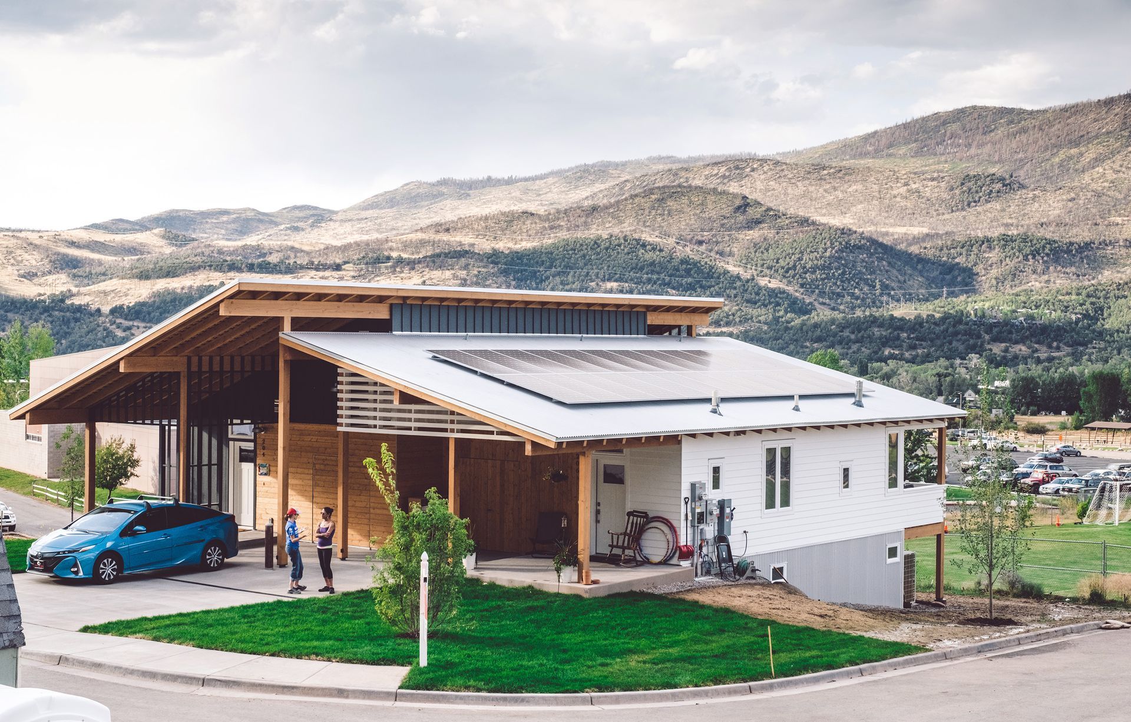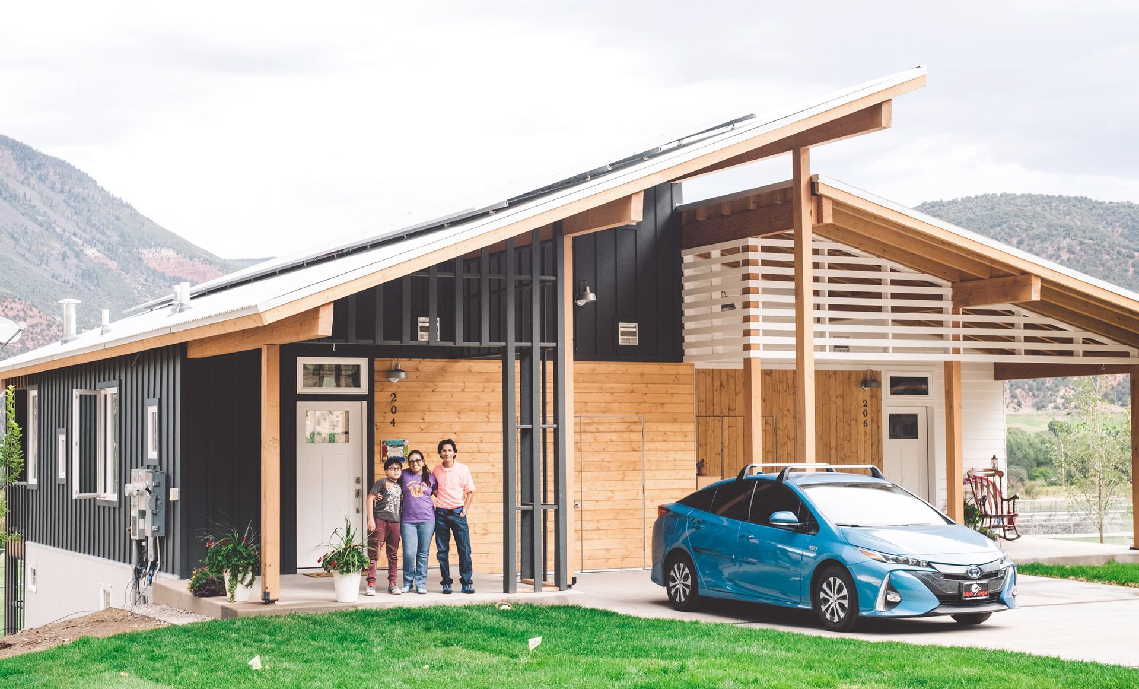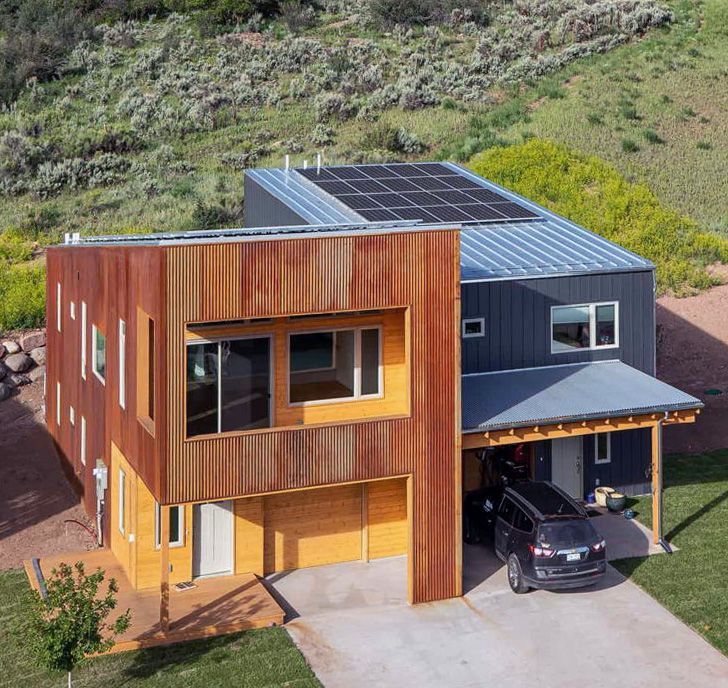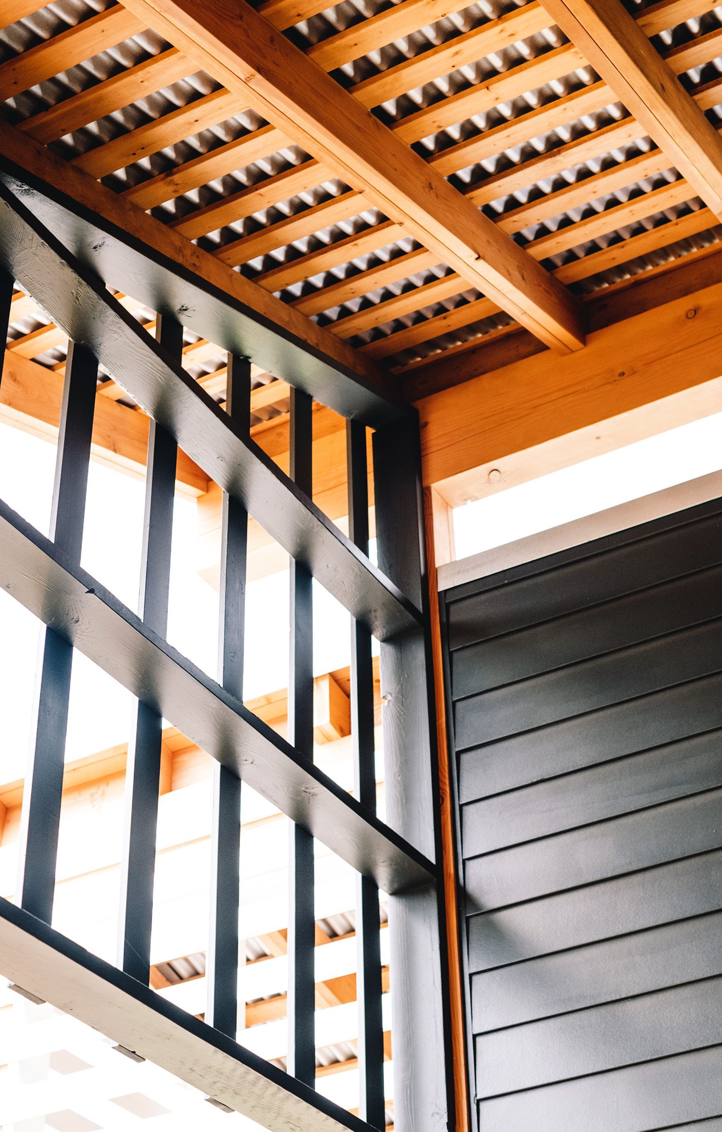basalt vista housing partnership
Architectural design & master planning for habitat for humanity’s 27 unit teacher / workforce housing in the mid-valley. Four unit types are assembled into four building types to compose a diverse streetscape. The units are set back slightly into the hillside with front porches and front yards activating the streetscape instead of the more typical approach to locate the outdoor spaces in a fenced back yard. The mix of duplex and triplex units are currently designed to maximize solar potential with vernacular shed and gable roof forms, ‘split and shifted’ to allow additional light & views from interior and/or north facing units. Material changes accent these traditional forms, mimicikng a single-family home but one that is raised to take advantage of an upside down living approach to enhance views over the existing school building, like a periscope.
client: habitat for humanity of the roaring fork valley
contractor: roaring fork hfh
location: basalt, colorado
type: multi family affordable housing
program: 42,000 sq ft total,
4 bldg types composed of 4 unit types: (17) 3-bdrm @ 1,500 sf. (6) 4-bdrm @ 1,700 sf. (4) 2-bdrm @1,100 sf.
start/finish: 12.2015 - 2021.
