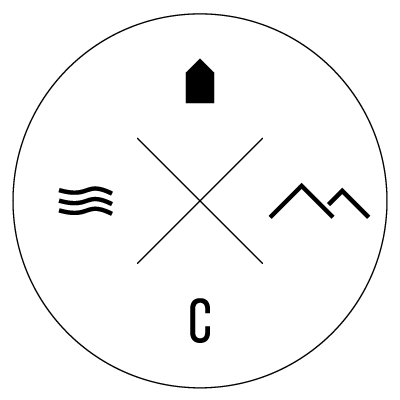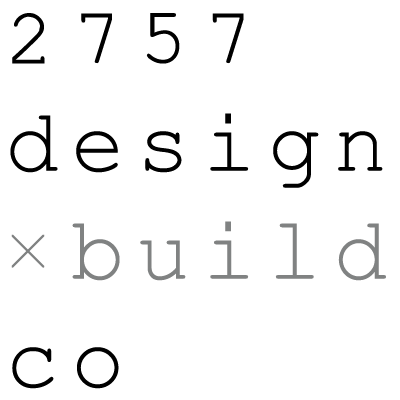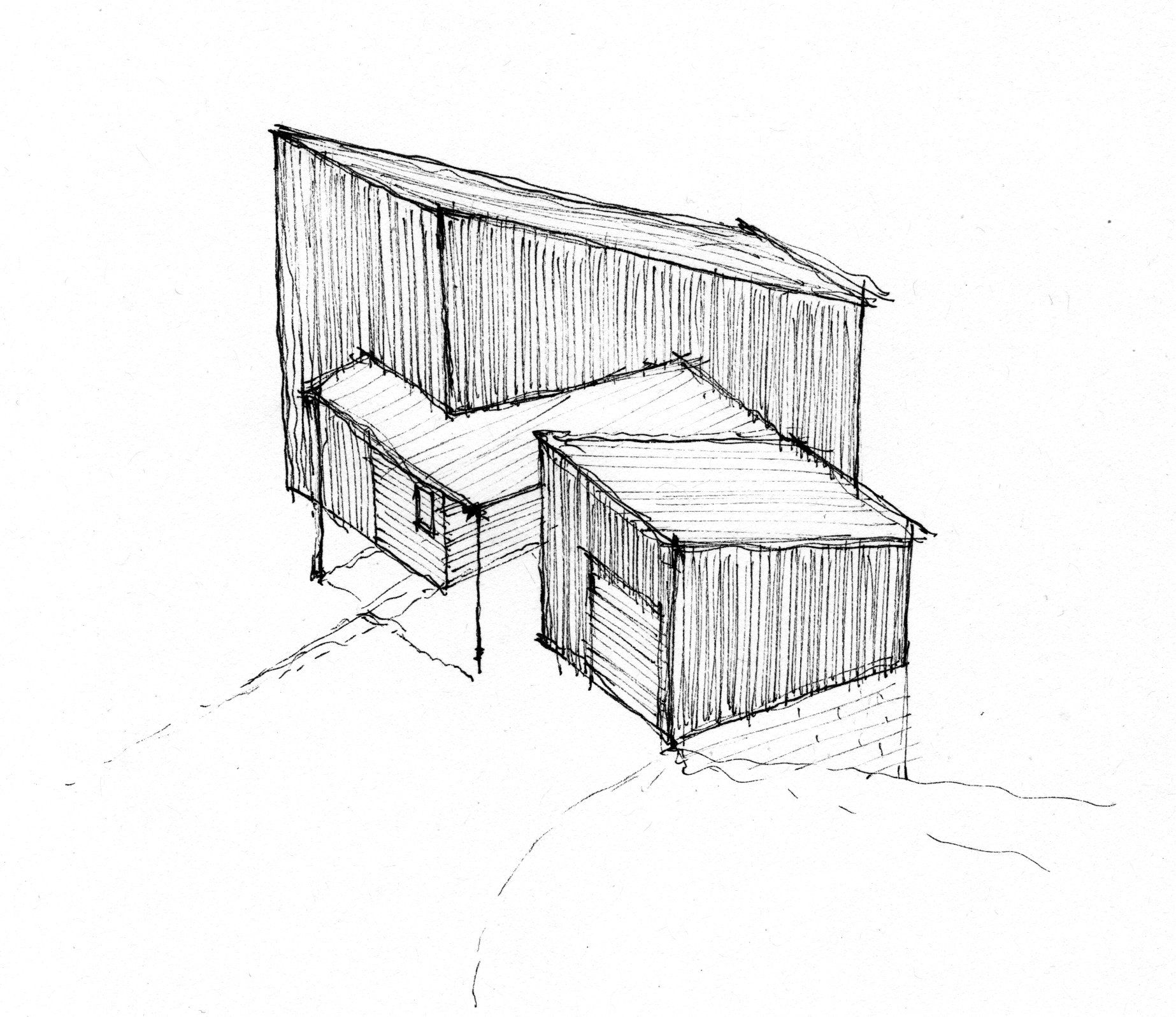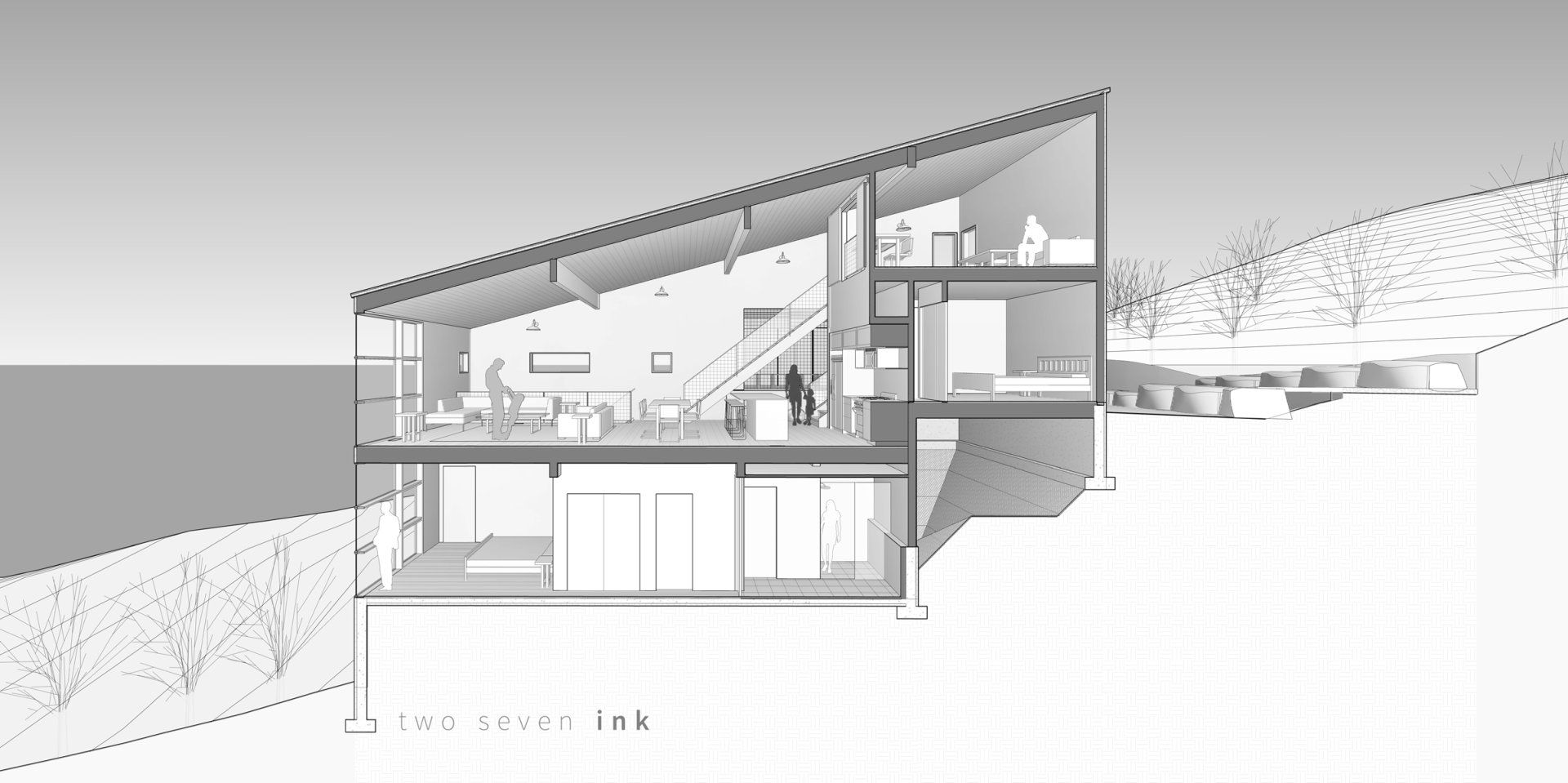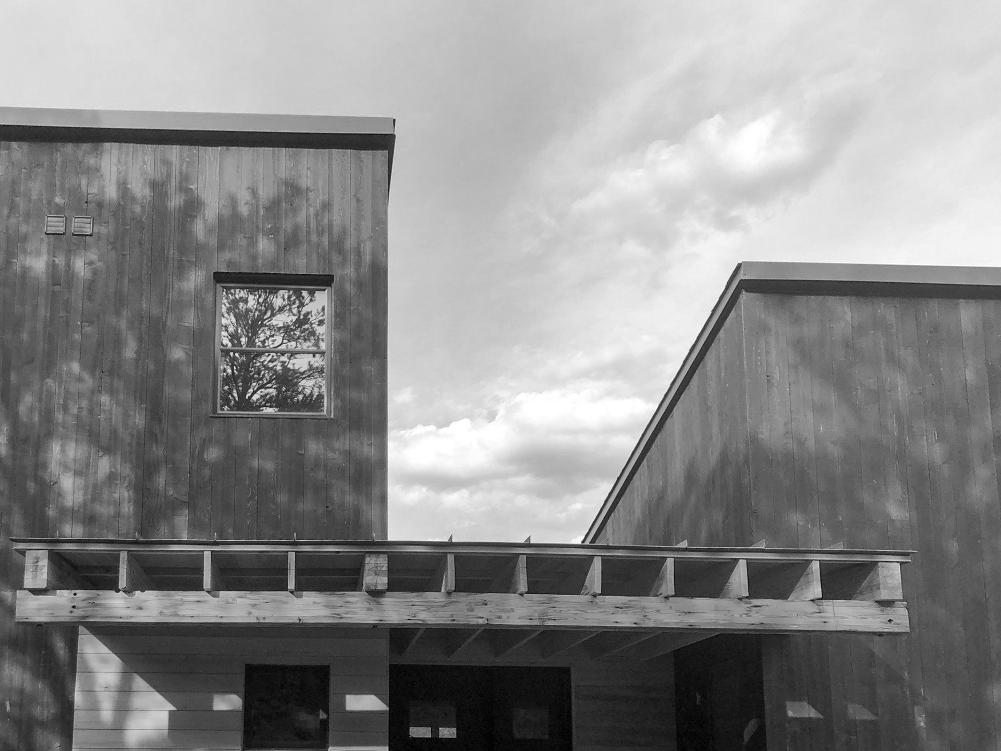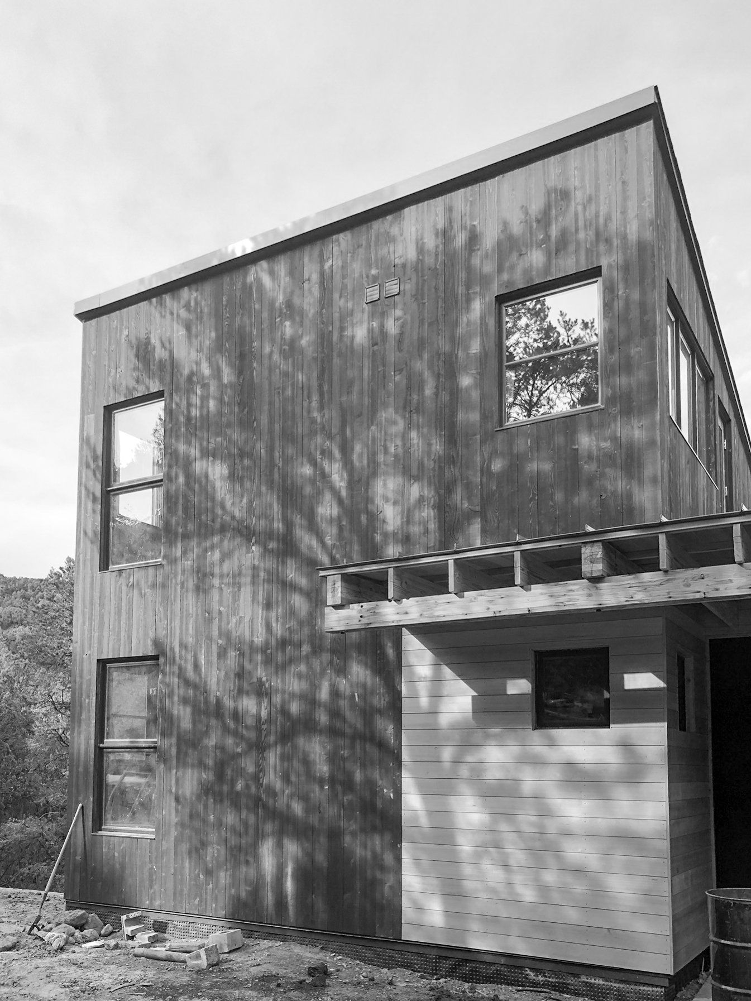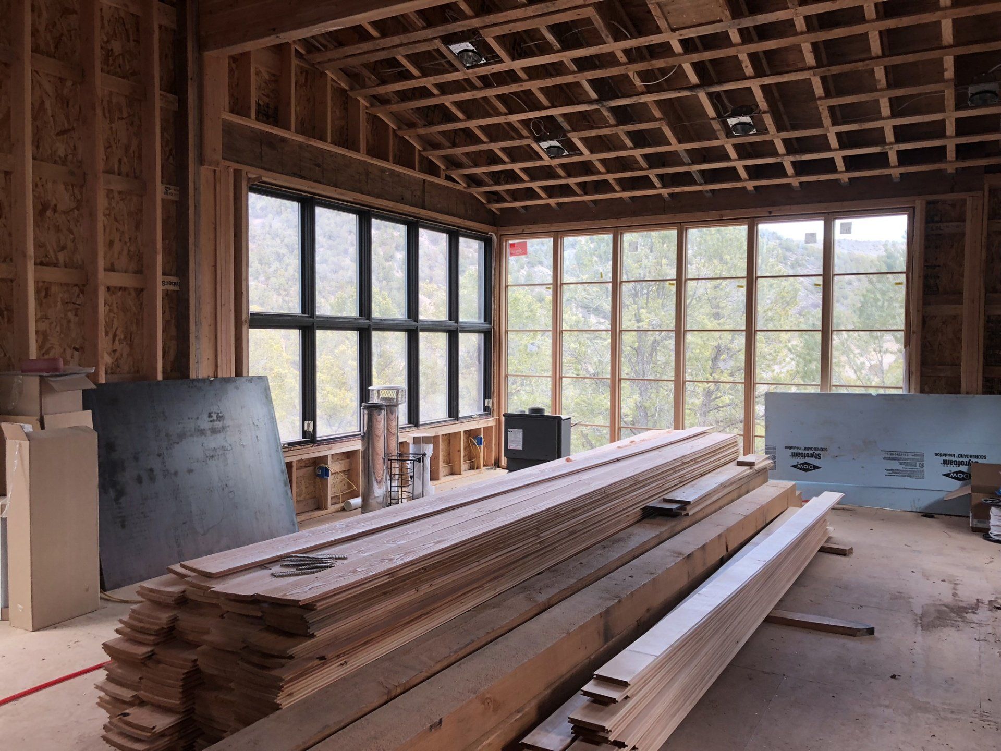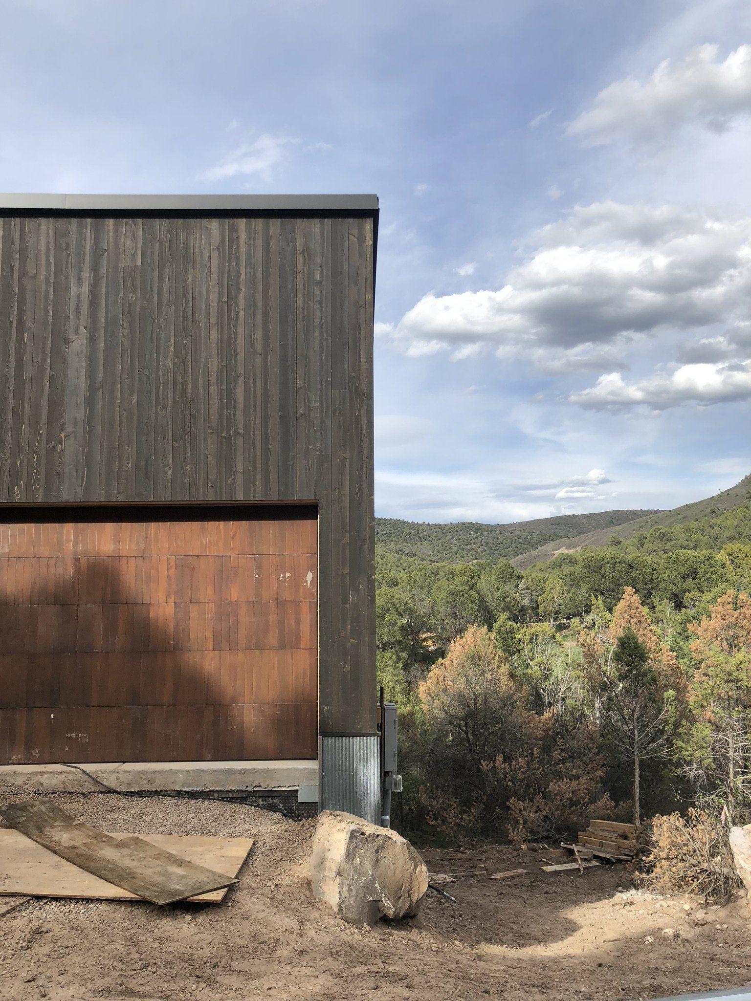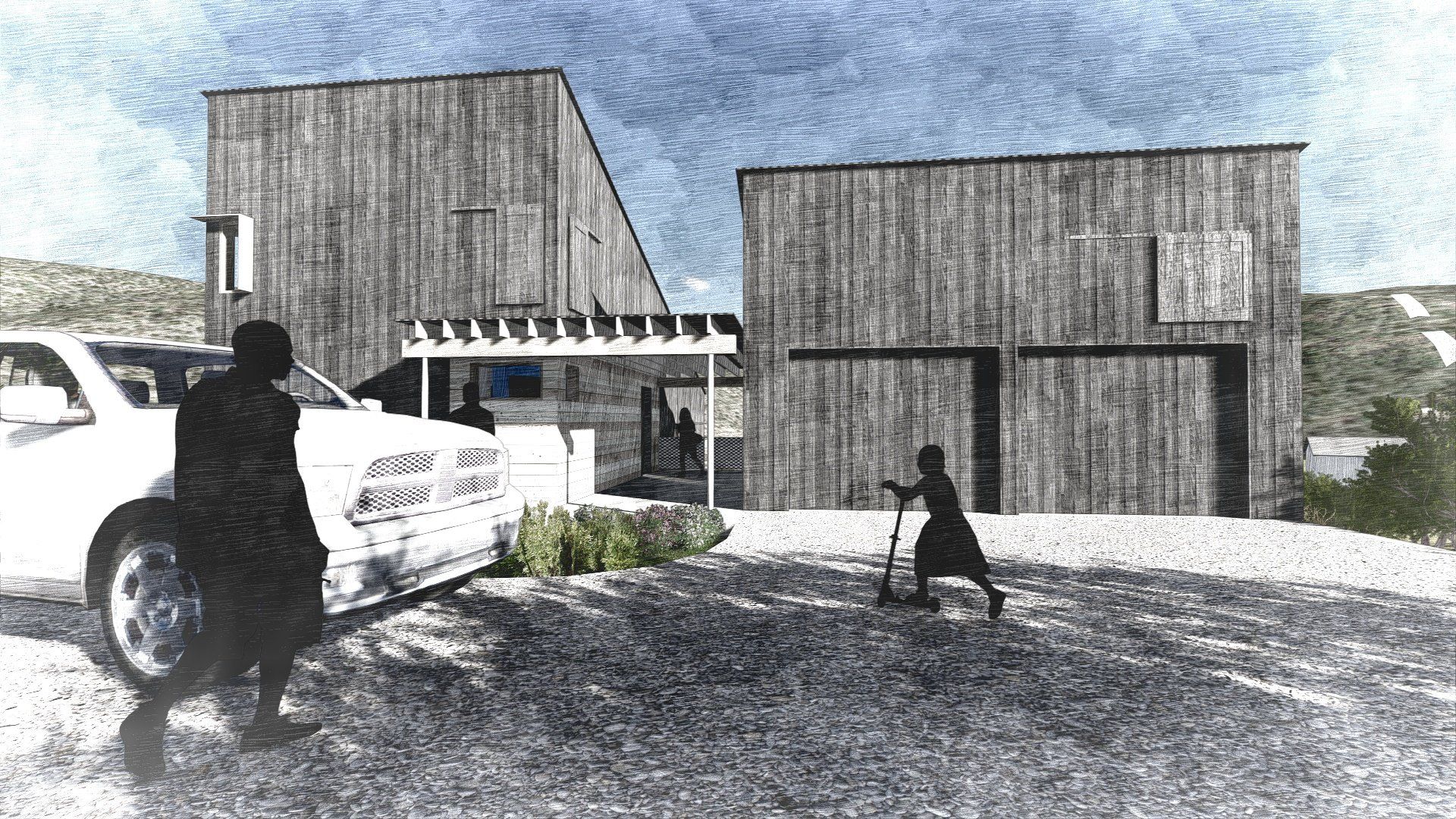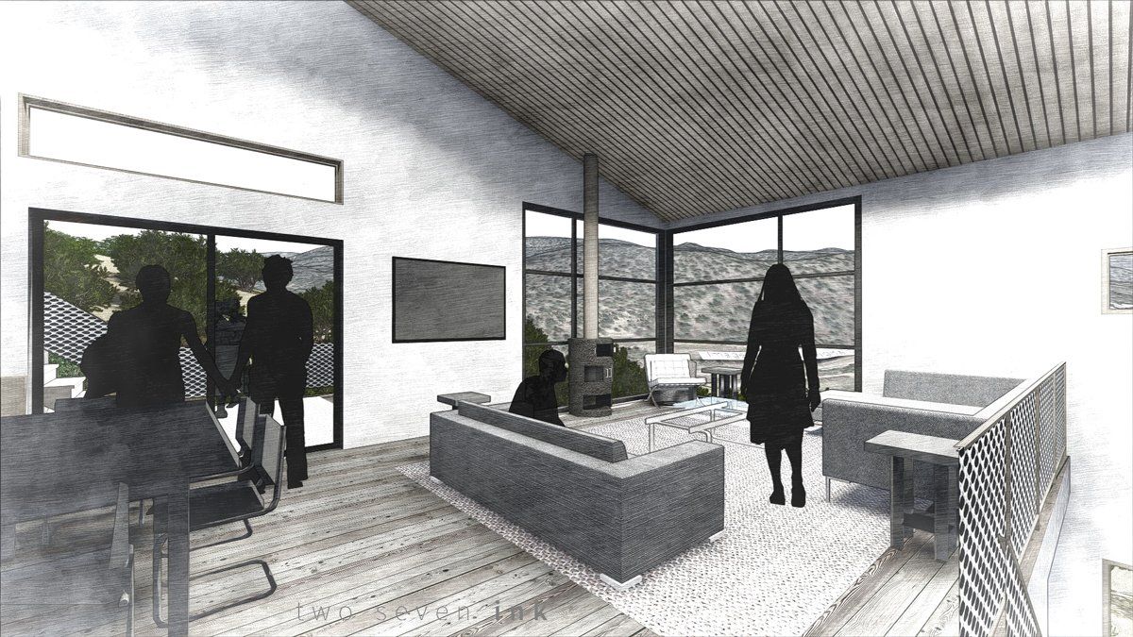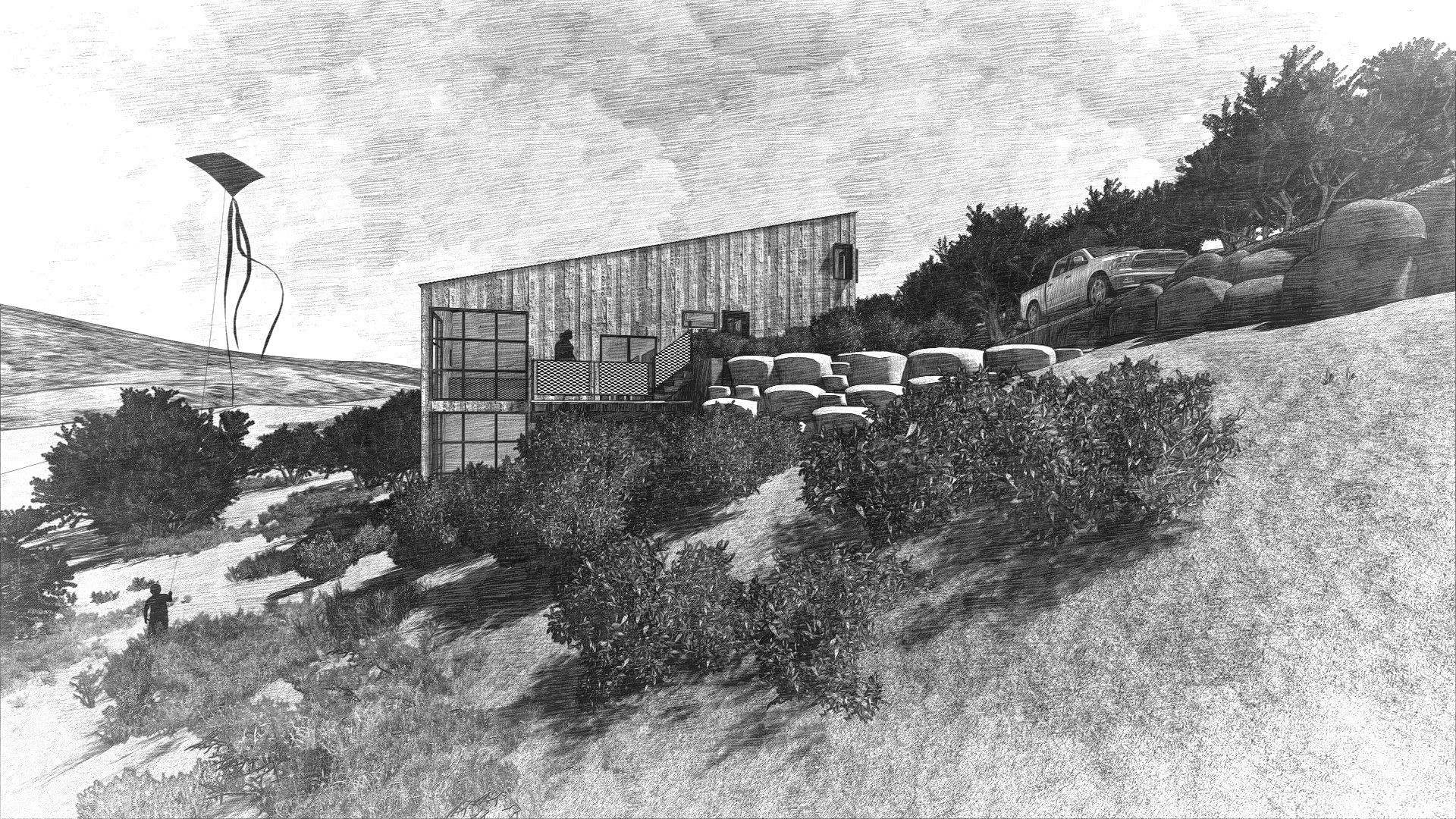cottonwood hollow residence
cottonwood hollow residence
On a steep, gladed, north east sloping site, we have developed a vertical, compact footprint layout to help minimize site disturbance and retaining to reduce cost and challenging construction access. Working with the home owner / builder we will be optimizing framing dimensions to minize construction waste as well as incorporating passive heating / cooling strategies. The low maintenance black pine tar stained wood siding blends with the shaded scrub oak hillside.
client: TE builders
contractor: TE builders
location: carbondale, colorado
type: single family residential
program: 3 bdrm + 3 bath + loft.
1,821 sq ft living + 581 sq ft garage.
start/finish: 06.16-2017.
