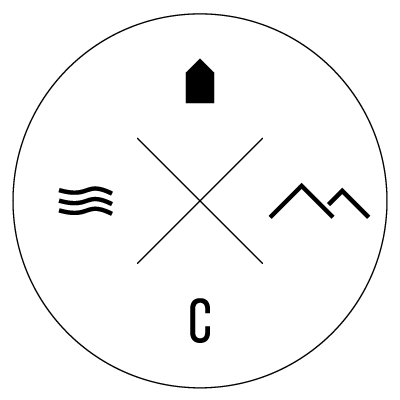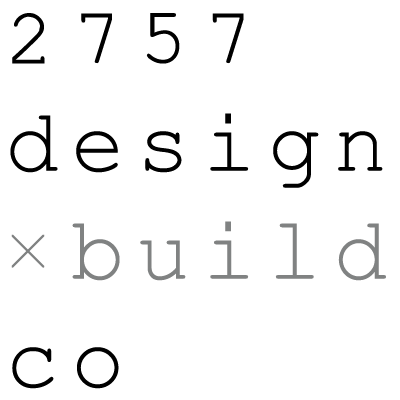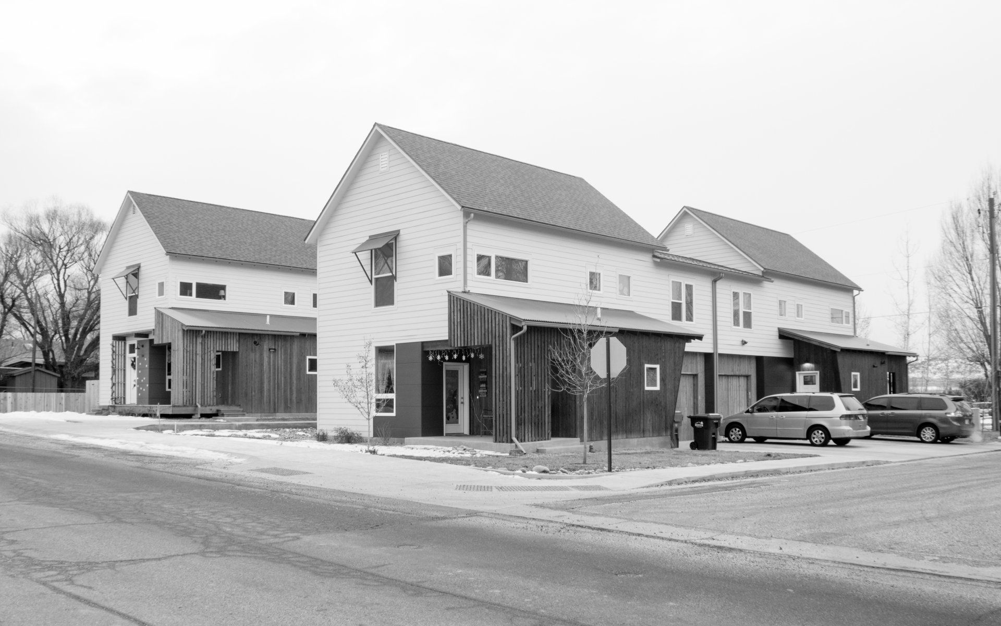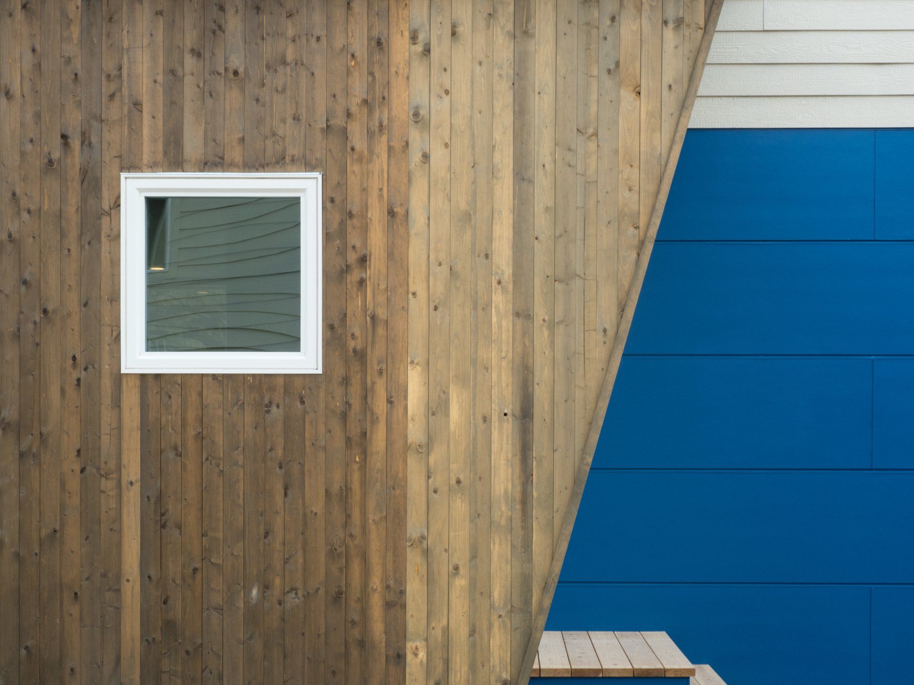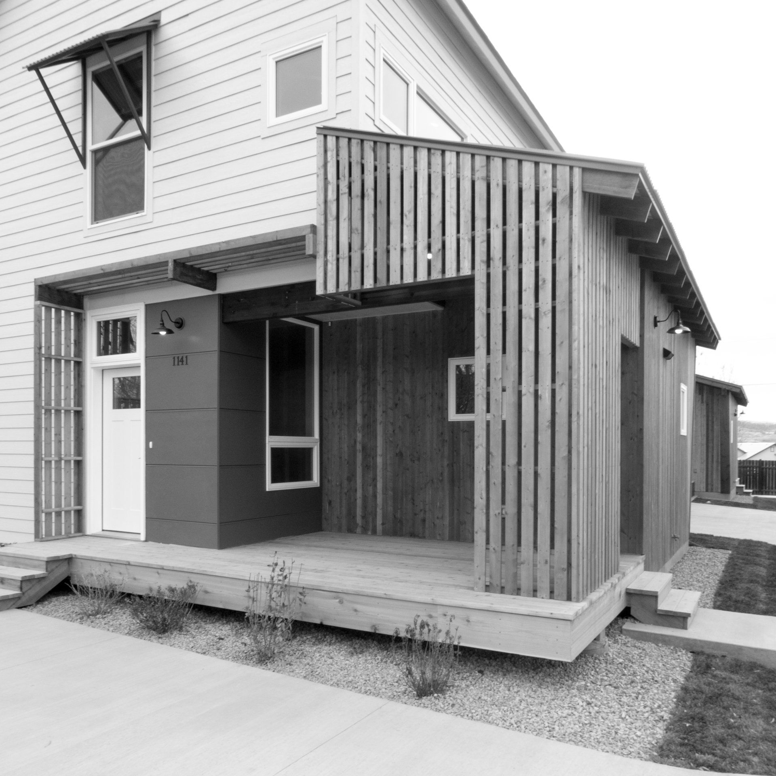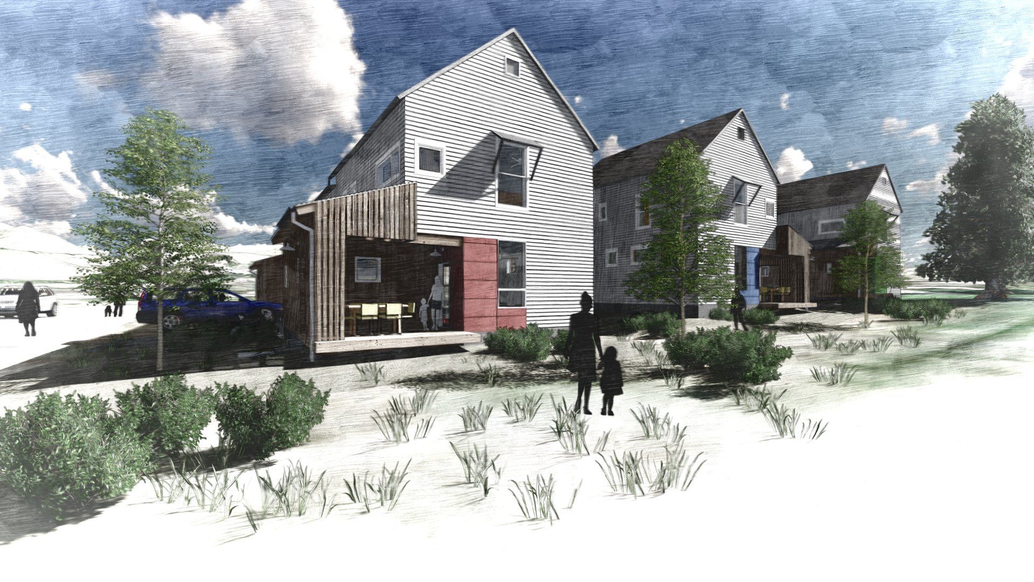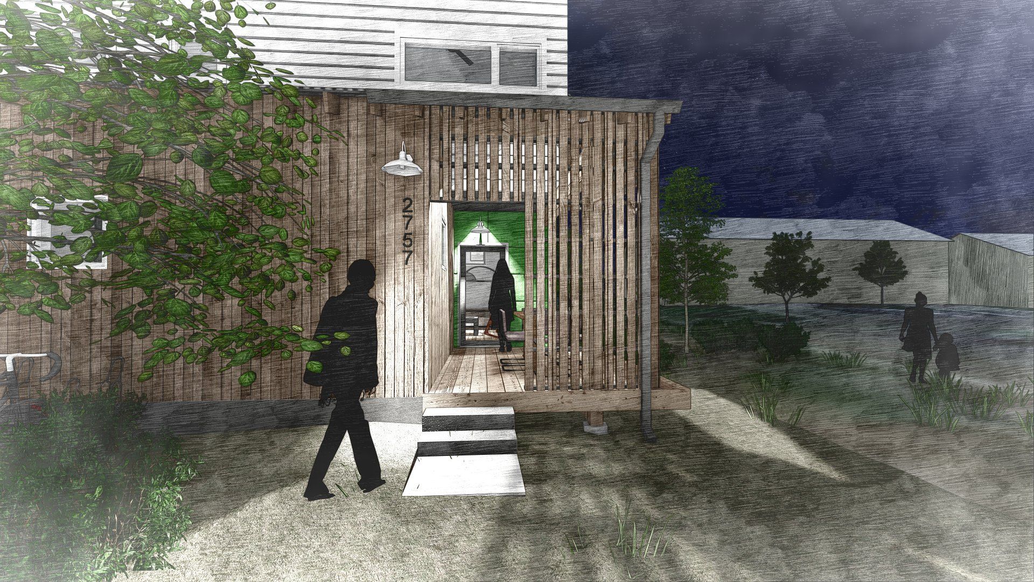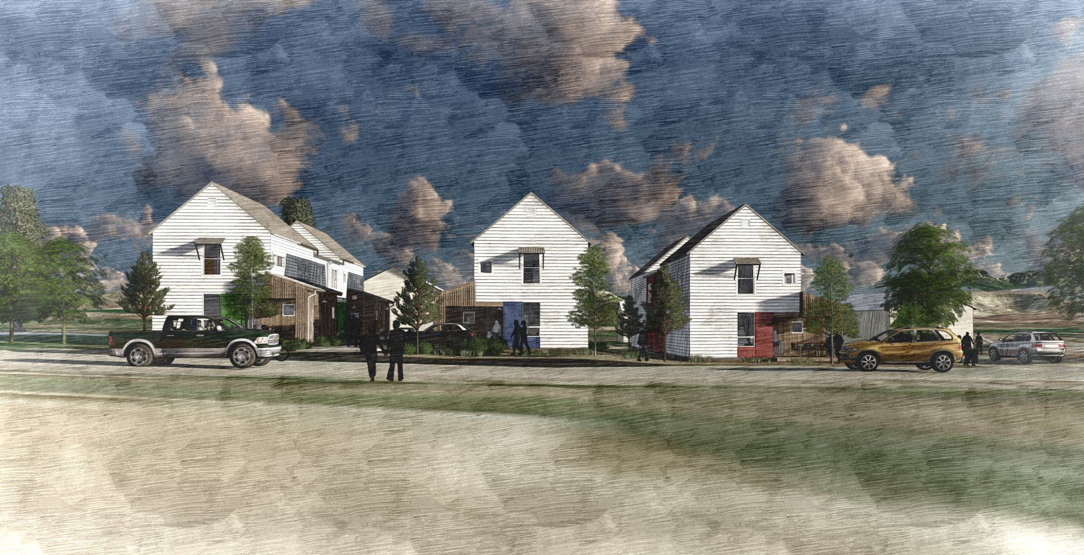habitat for humanity duplexes
habitat for humanity duplexes
Continuing a successful working relationship with the Roaring Fork Affiliate of Habitat for Humanity, these 6 duplex units began construction in September 2017. The lot had previously been divided into (6) narrow non-confirming lots with vehicular access from the north - in order to avoid a streetscape along Grand Ave of (12) required parking spaces or a front facade of garage door after garage door, two seven ink worked with the town & habitat to develop a site strategy to adjust the lot lines as shown in the site plan above. A shared driveway accesses (4) of the units, while the (2) others gain access off a side street. The side driveway access allows for terrific front porches and yards to address the street and the building massing defines private outdoor spaces along the sides of the buildings with windows thoughtfully located to create privacy between the interior spaces and neighboring yards. We are working closely with Habitat to decrease costs & speed up build times (utilizing prefabricated trusses and wall panels) to allow this incredible branch of Habitat to build even more homes in our local communities.
client: habitat for humanity of the roaring fork valley
contractor: roaring fork hfh
location: silt, colorado
type: multi family affordable housing
program: 9,546 sq ft total,
1 bldg type / 1 unit type: (6) 3-bdrm units @ 1,529 sf. + exterior storage + covered carports
start/finish: 06.17- 06.2018
