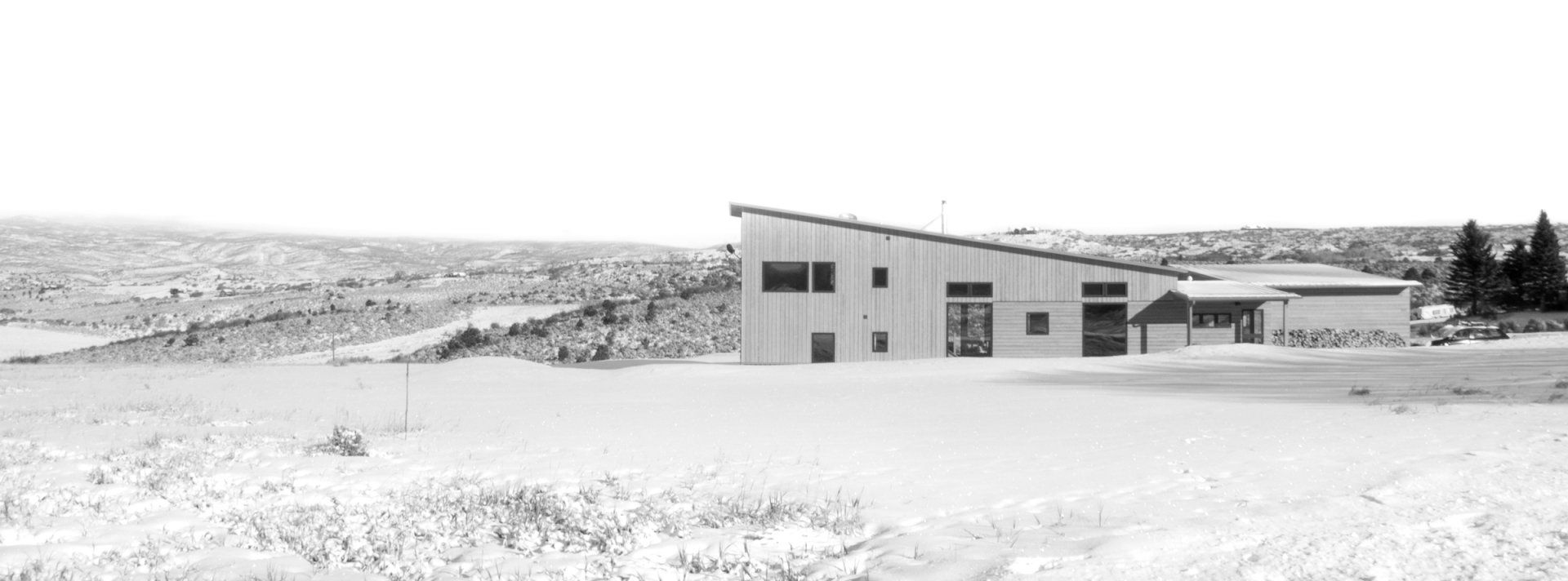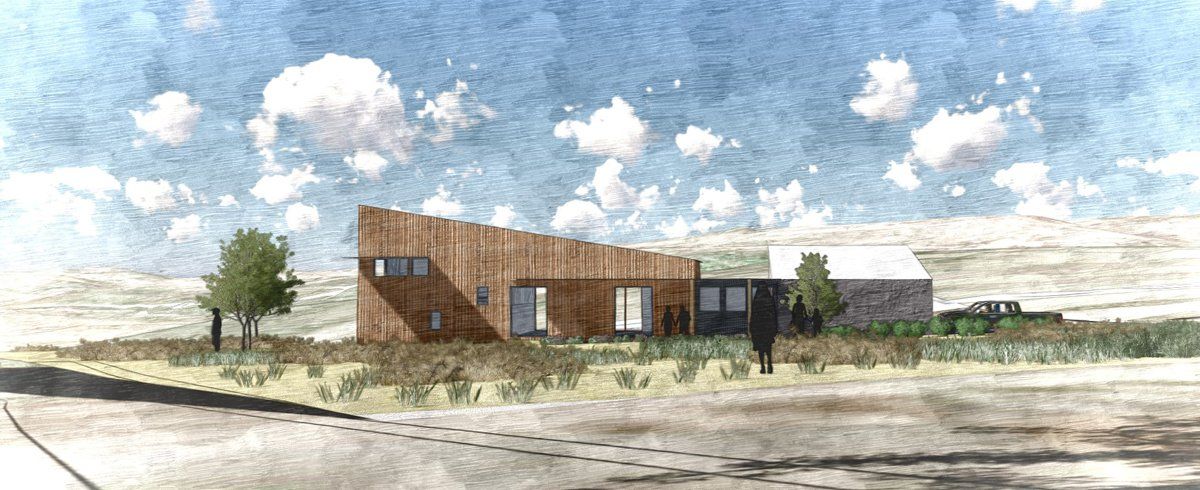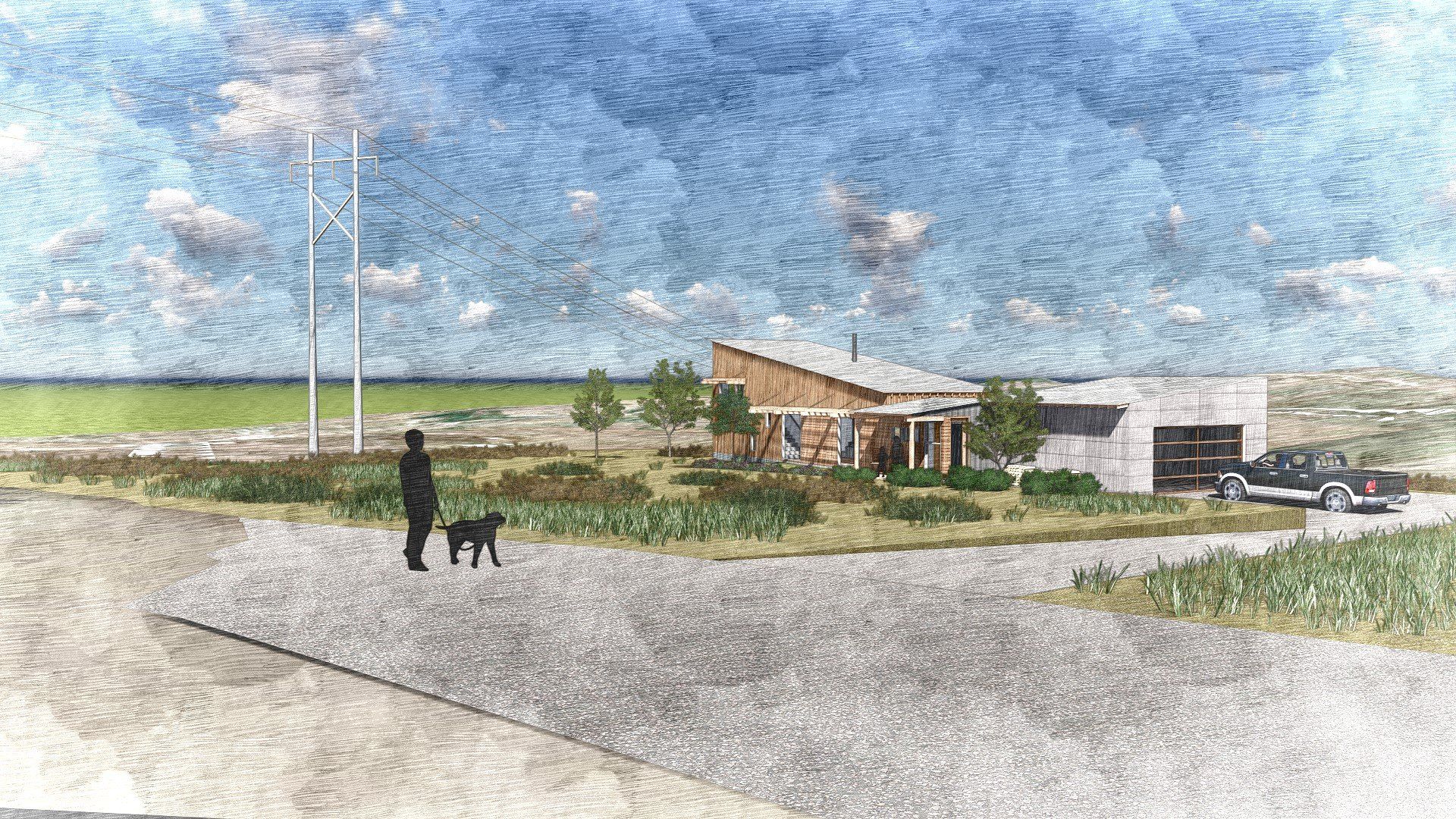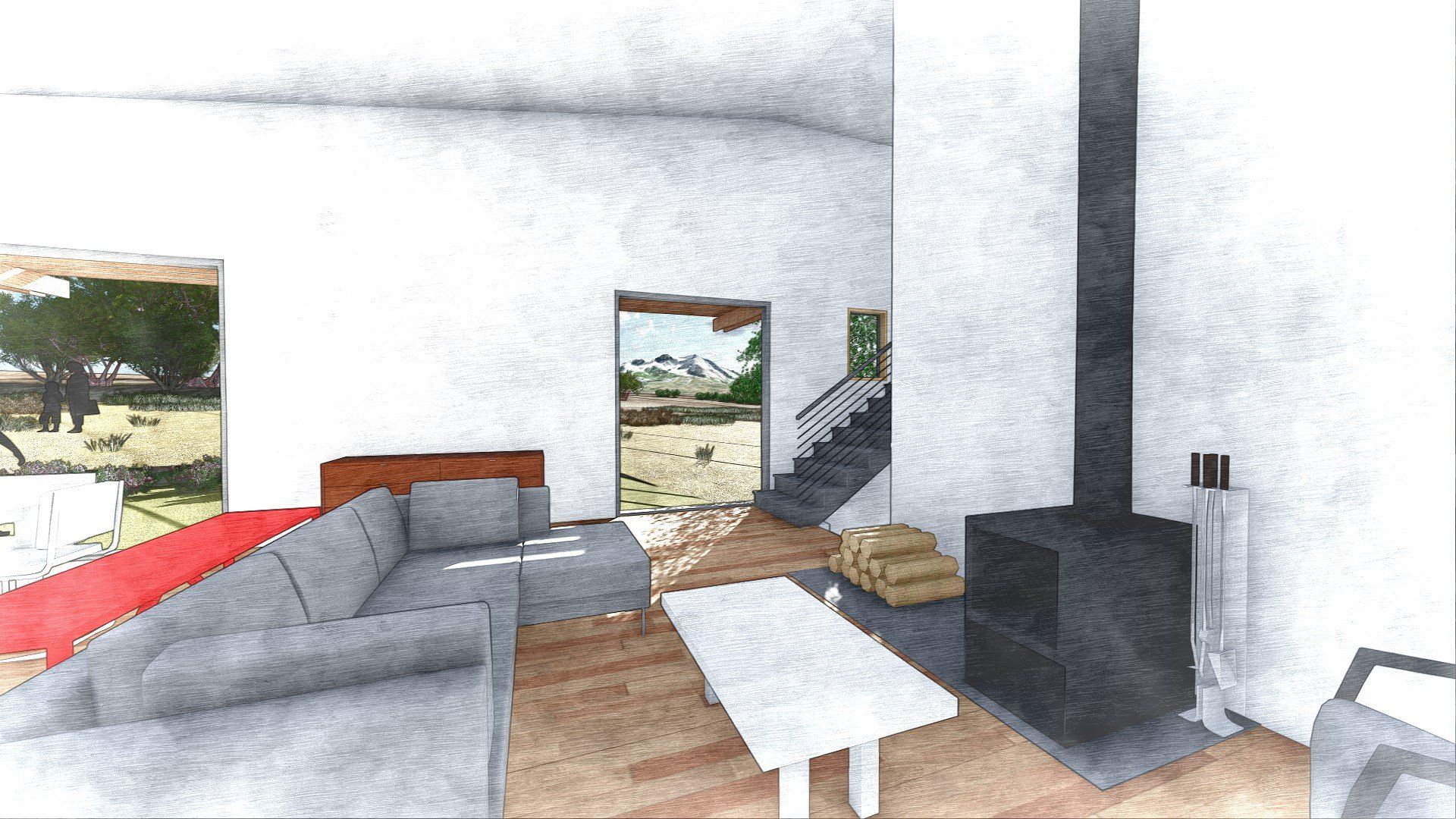missouri heights home
In responding to our gently sloping site and surrounding area, low, simple shed roof forms predominantly clad in natural materials will both equally compliment the surrounding landscapes and existing neighborhood. The chosen siting of the home works to address the street with the driveway / arrival sequence while also orienting to views and a more southern exposure for passive solar strategies. A split level approach was used to stack the master suite above lower level den and bedrooms, creating privacy and distinction between spaces that follow the gentle slope of the topography. A natural stained wood of varied orientations clads the majority of the living space volume, and then more durable materials- standing seam, cement board, and horizontal corrugated metal- at the roofs / entry, garage, and low downhill wainscot respectively.
client: private
contractor: n/a
location: carbondale, colorado
type: single family residential
program: 1,855 sq ft living + 620 sq ft garage & workshop
start/finish: 05.17-12.17.
client: private
contractor: n/a
location: carbondale, colorado
type: single family residential
program: 1,855 sq ft living + 620 sq ft garage & workshop
start/finish: 05.17-12.17.







