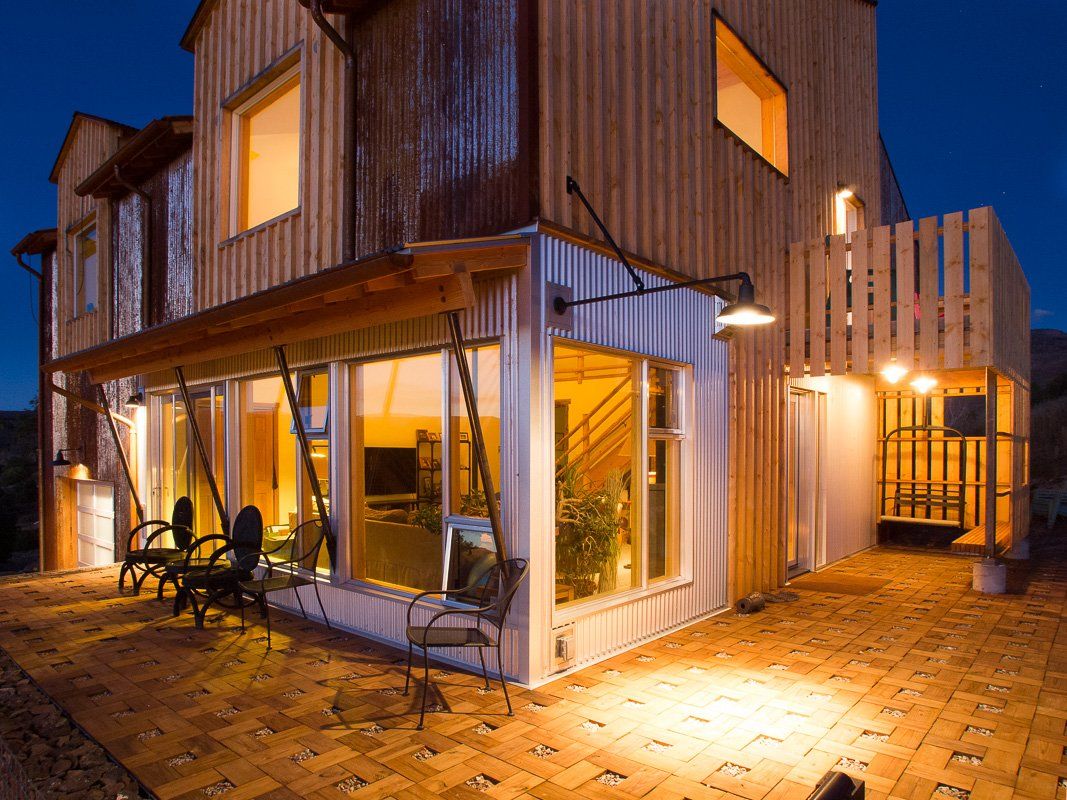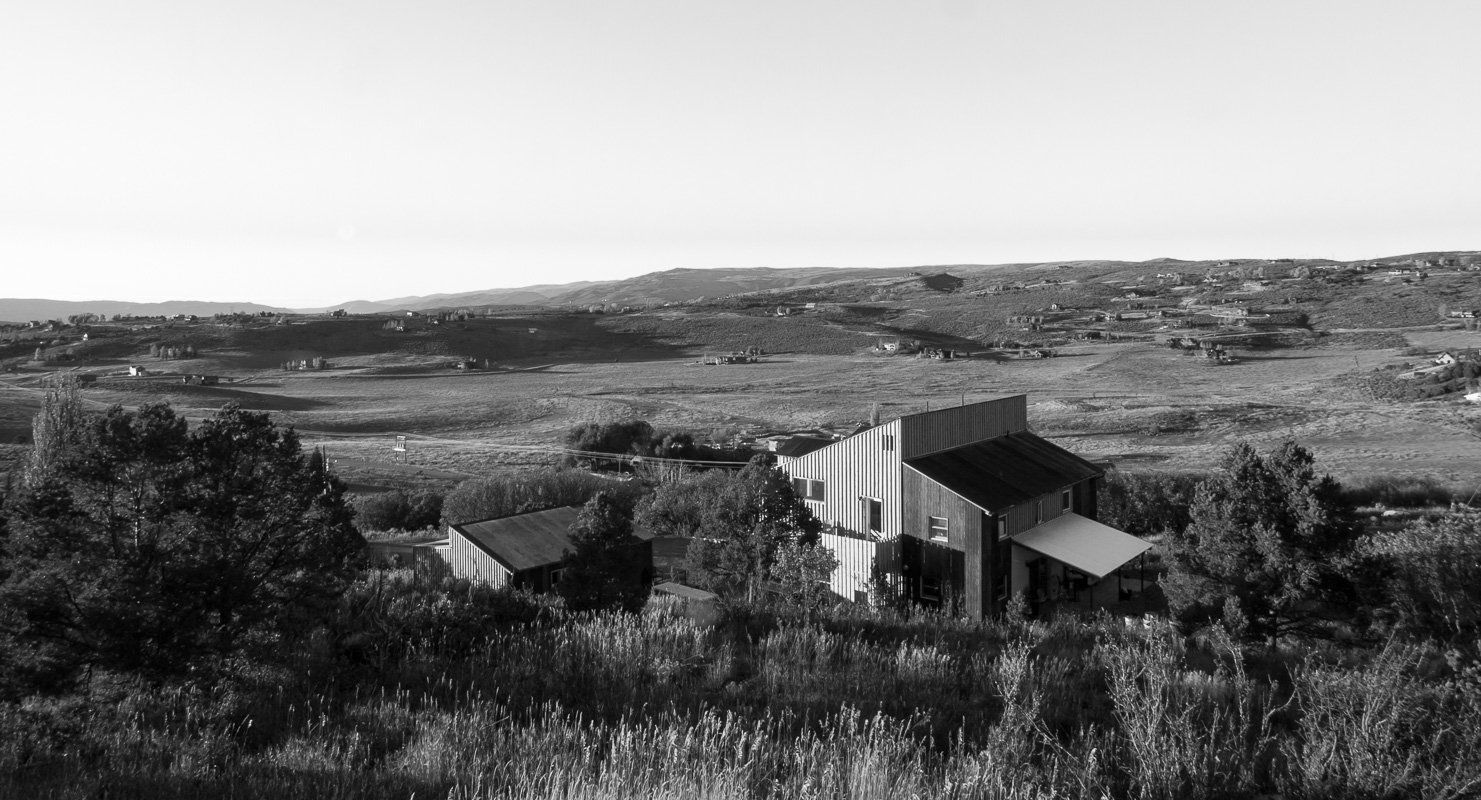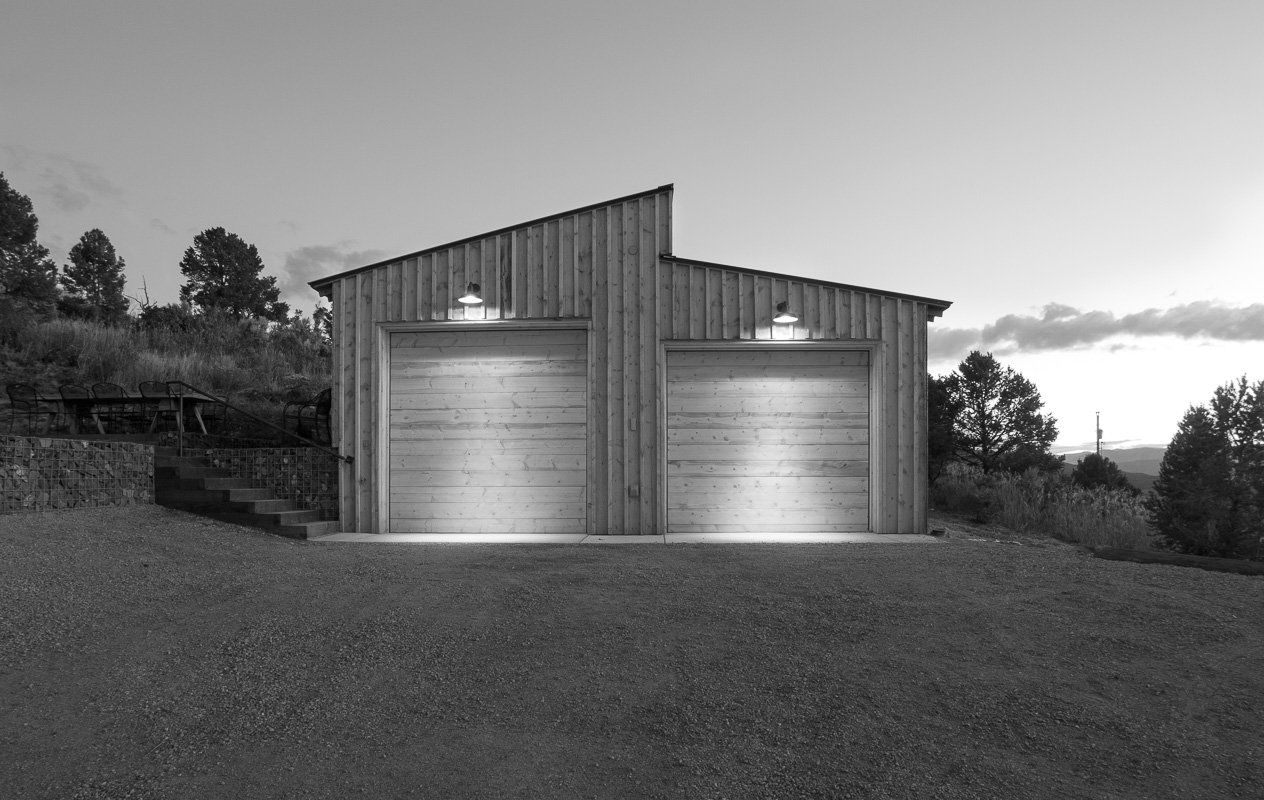missouri heights residence
On a steep, north facing, rural neighborhood site, this existing home was transformed with a new driveway and entry location, massing adjustments, new materials, a garage addition, and patio / landscape improvements.
The new garage and main house roof forms and materials compliment each other while referencing the neighboring agricultural buildings. Particular attention was made to new corner glazing to maximize the driveway, entry location, and outdoor space changes to create a more inviting entry sequence and better inside / outside living.
client: private
contractor: 3C construction
location: carbondale, colorado
type: single family residential
program: exterior remodel + garage addition
start/finish: 04.15-10.16.




