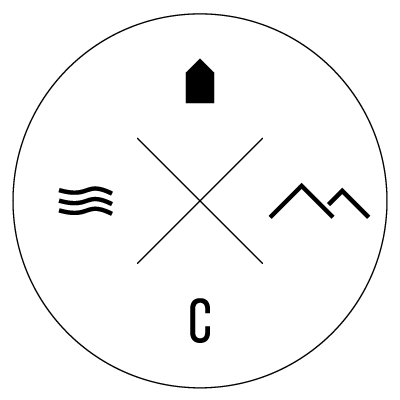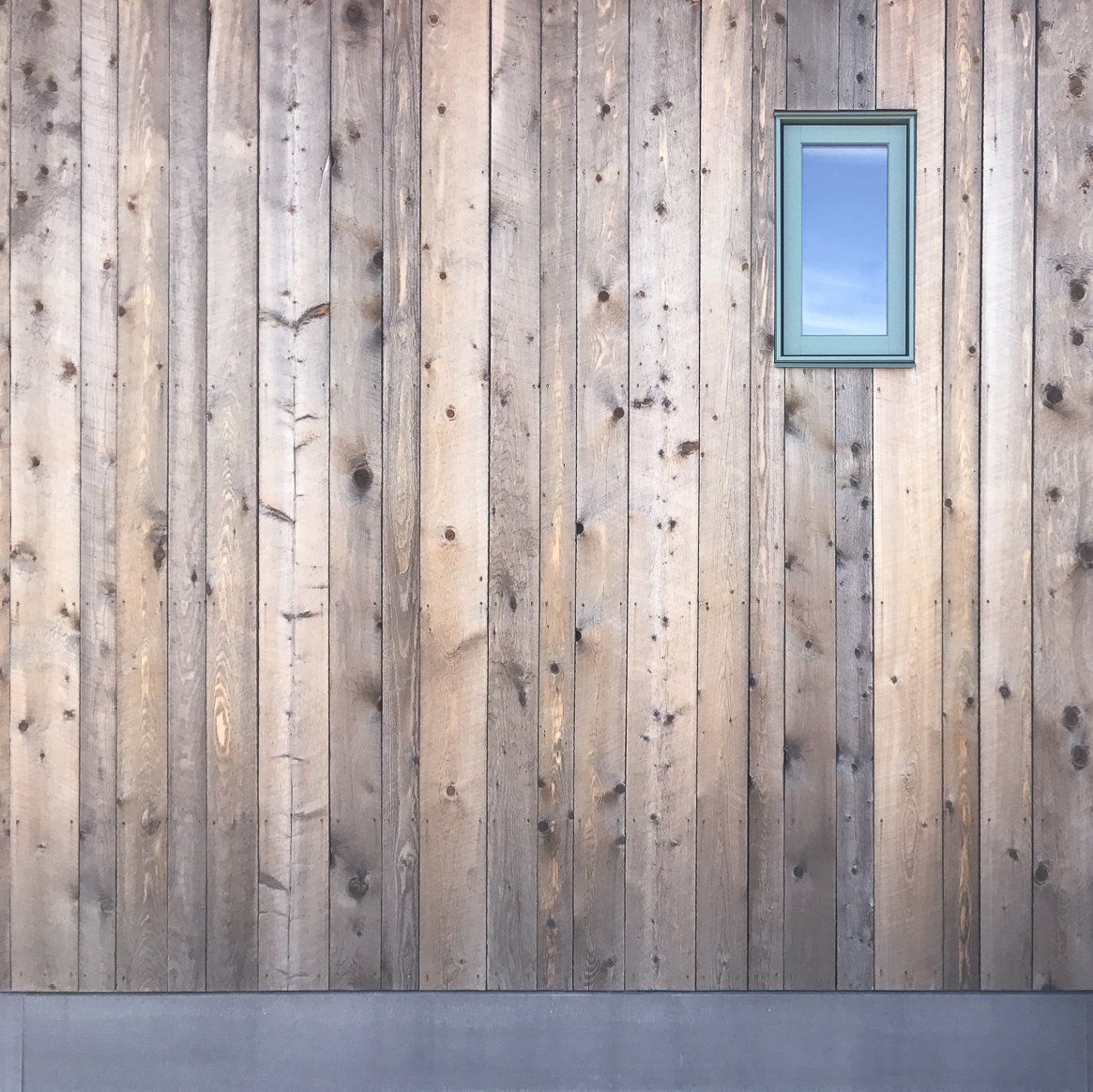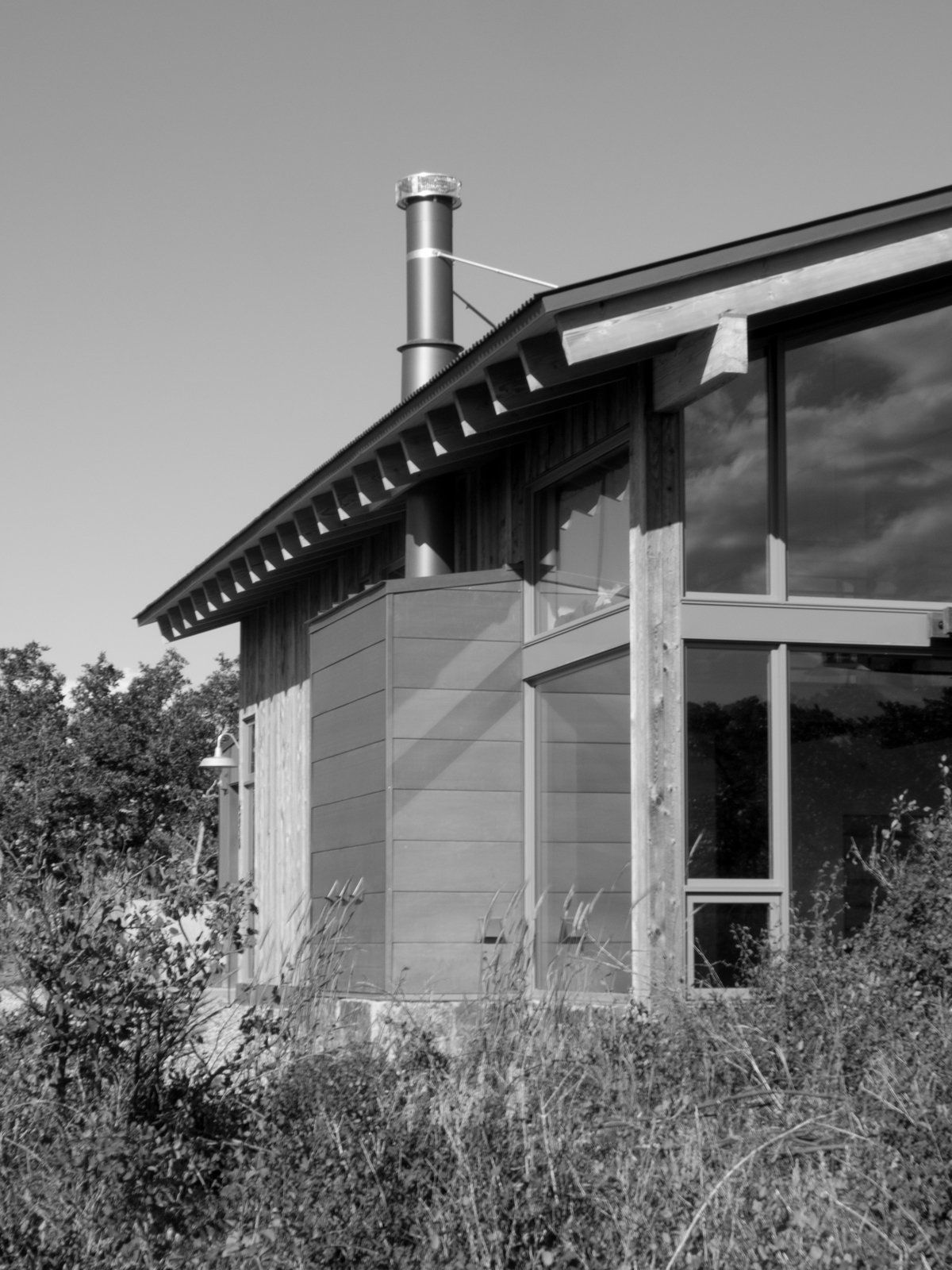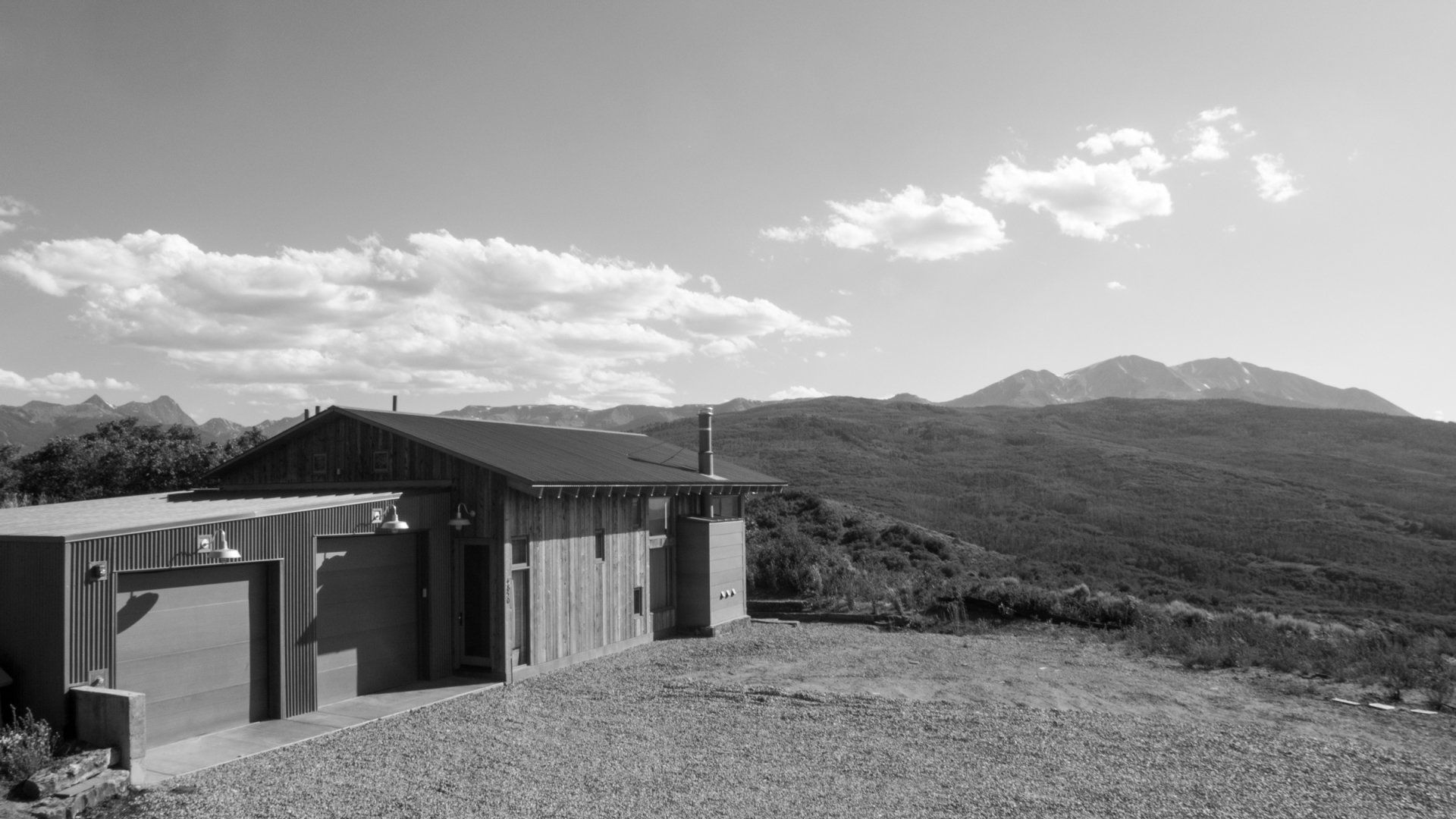ranch cabin & barn
"no house should be on a hill, or on anything, it should be of the hill."
-frank lloyd wright
Referencing a common aspiration of many of our mountain projects, this high mountain ranch guest cabin aims to connect and tuck into the ridgeline. Sited at the uppermost portion of a ridge, it also tucks into the hill to reduce visual impacts and comply with
a restrictive ridgeline height limits and still allows for an upper level bunk room, bath, and open to below loft area to
maximize the modest living areas within a compact, more cost effective footprint.
client:
private
contractor:
rutgers construction + morton barns
location:
pitkin county, colorado
type: single family residential + agricultural.
program:
2,021 sq ft cabin + 4,200sf barn
start/finish:
06.16-2019.




