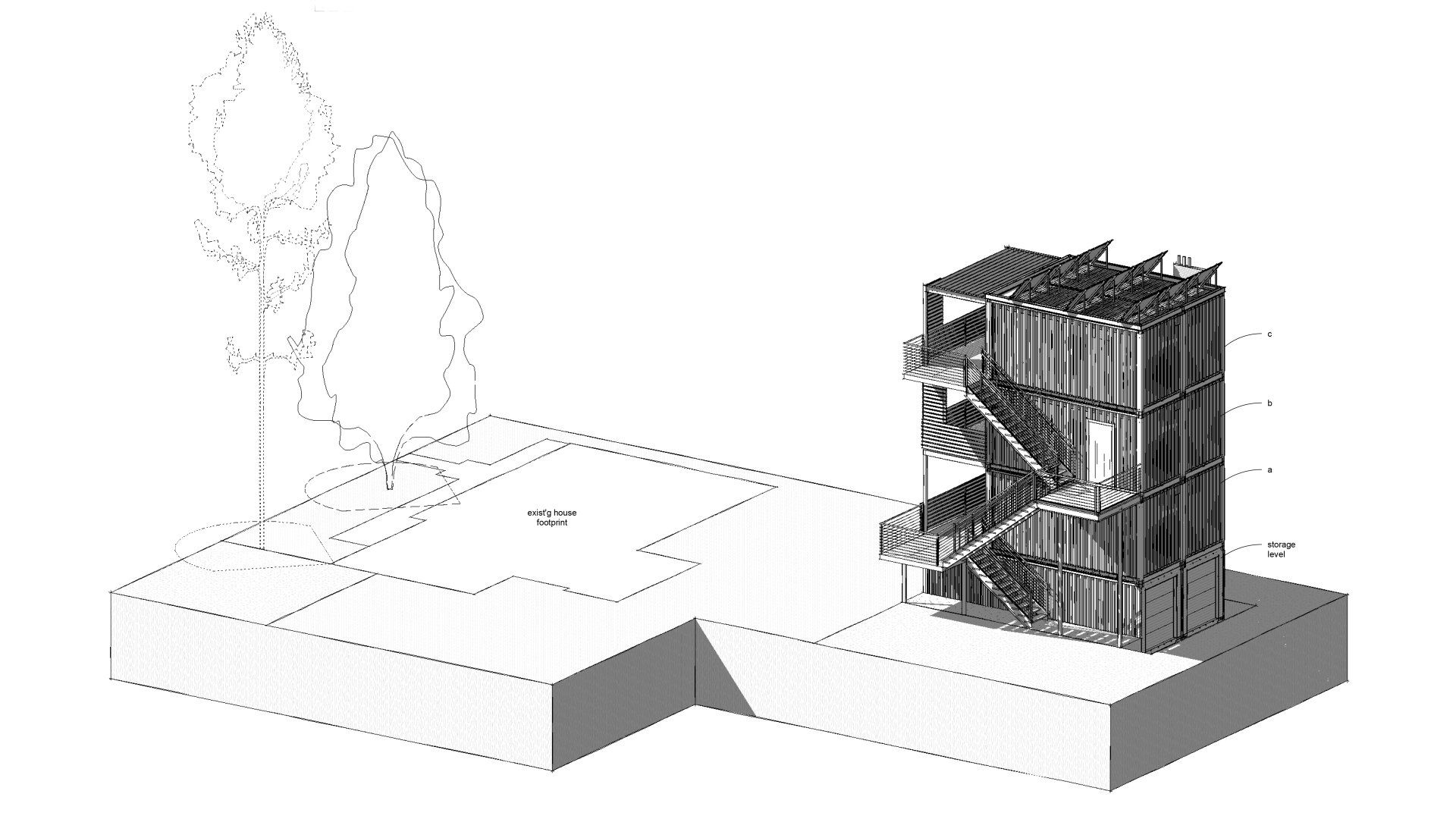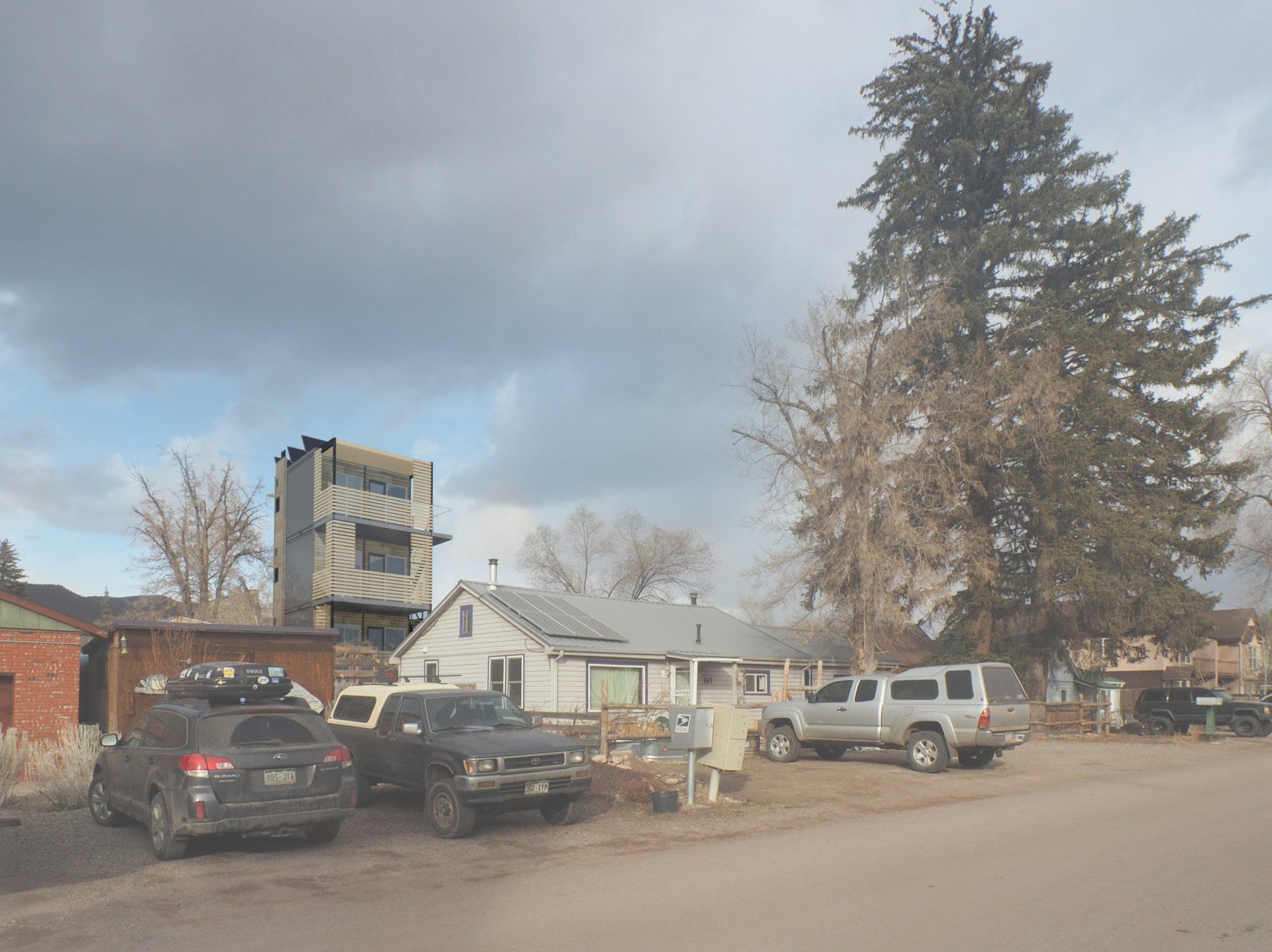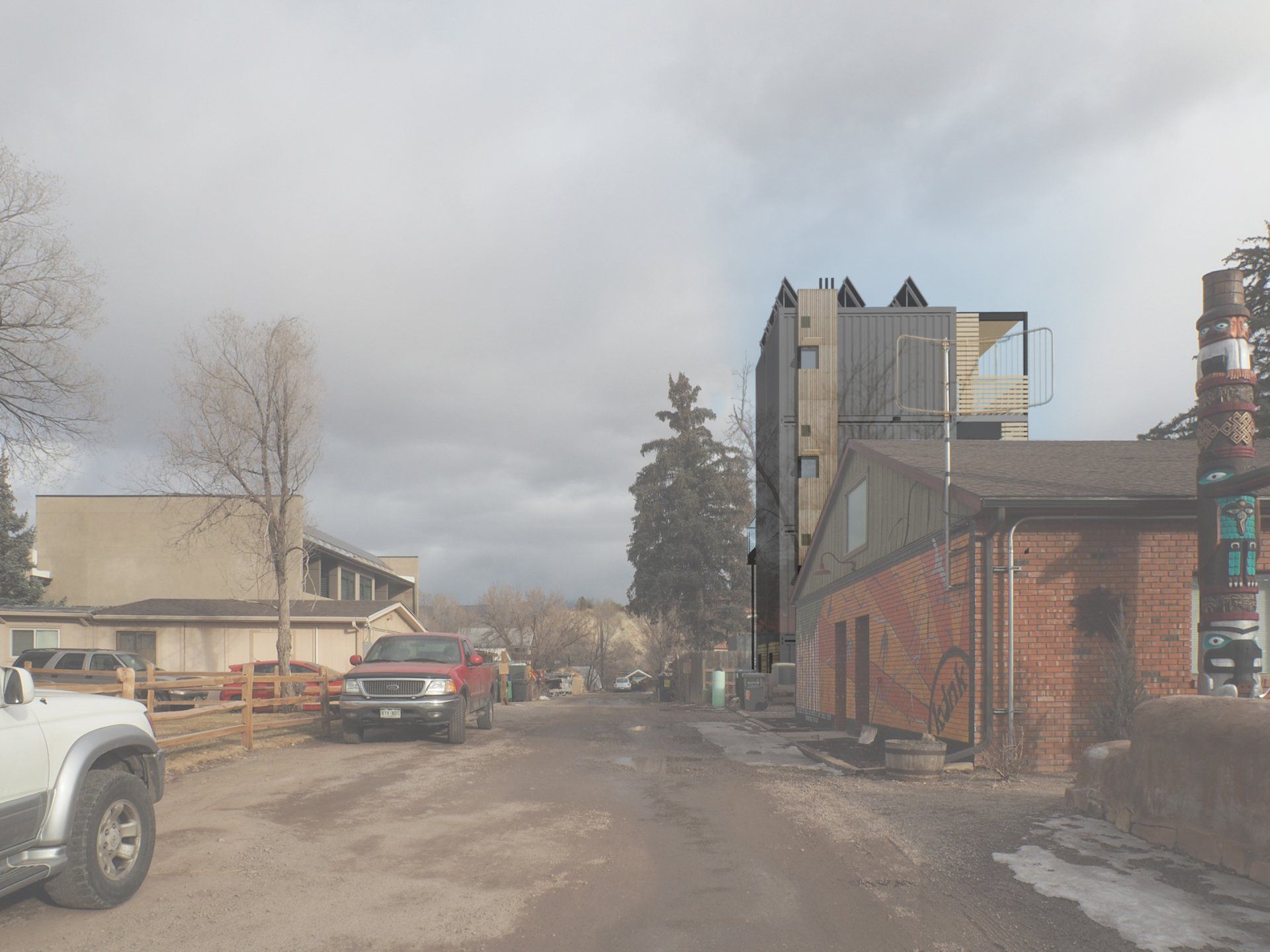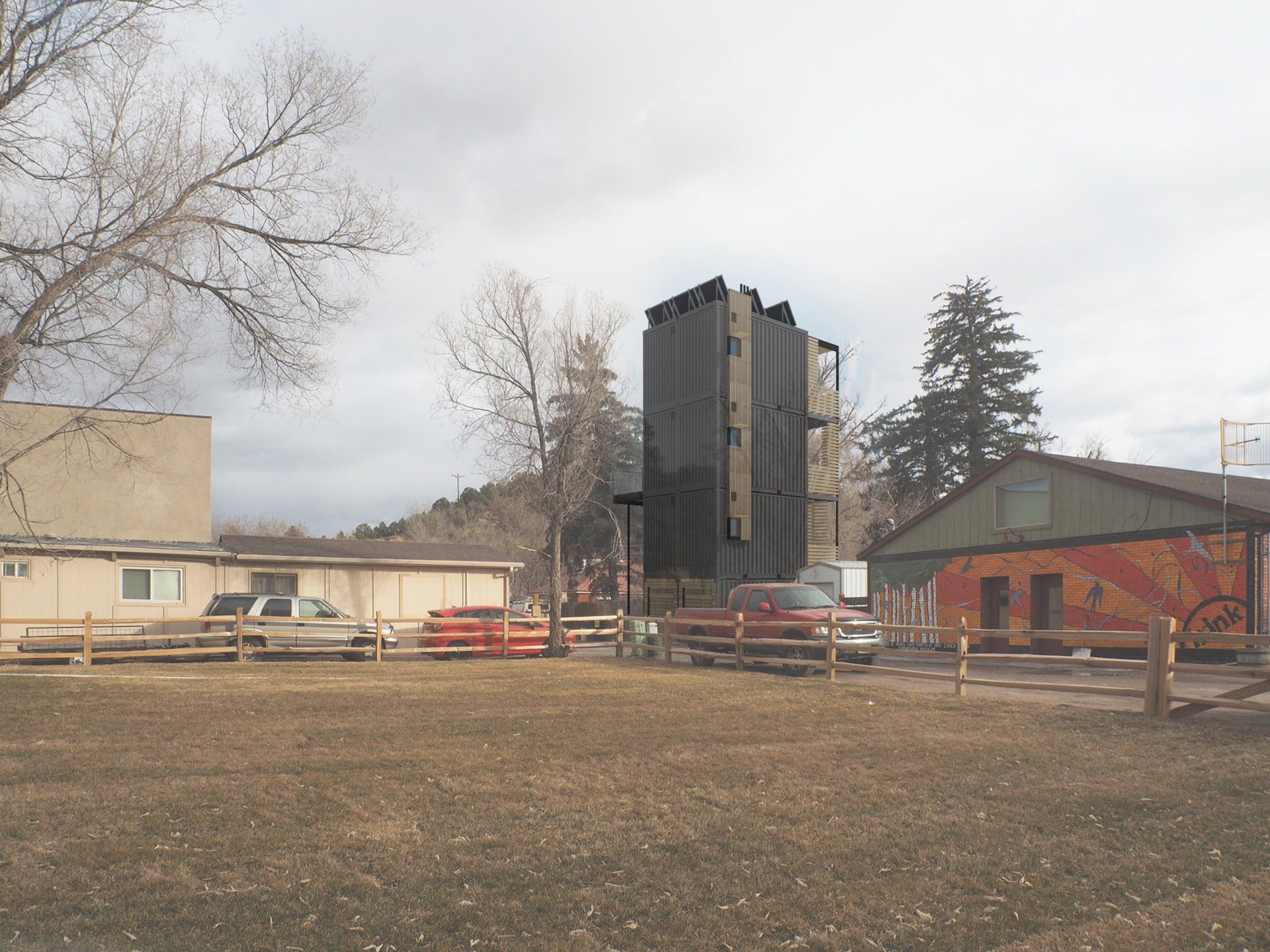carbondale tiny tower
This project aims to reimagine an affordable housing prototype. Off-site prefabrication, repetition, and
future reconfiguration are all driving factors in this innovative design. Imagined as three levels of (2)
connected shipping containers are stacked to create 320 sf micro-housing units.
Operable sliding and folding wood panels around the deck perimeter enhances the inside / outside
living, creating a kinetic facade with an additional layer of privacy and shading, also adding a smaller
residential scale and texture when viewed from the street- glowing as light filters through the gapped
boards at night. Individual ground level storage units provide plenty of extra space for the typical gear
we all accumulate in Colorado!
Currently permitted as a stick-built structure, the project’s unique living and vertical character remain in
a more affordable and local construction workforce friendly approach.
client:
private
contractor: n/a
location:
carbondale, colorado
type: multi family residential
program: 1,152 sq ft of living & 360 sq ft of storage area plus exterior deck spaces, parking, etc.
start/finish:
03.19-03.20.





