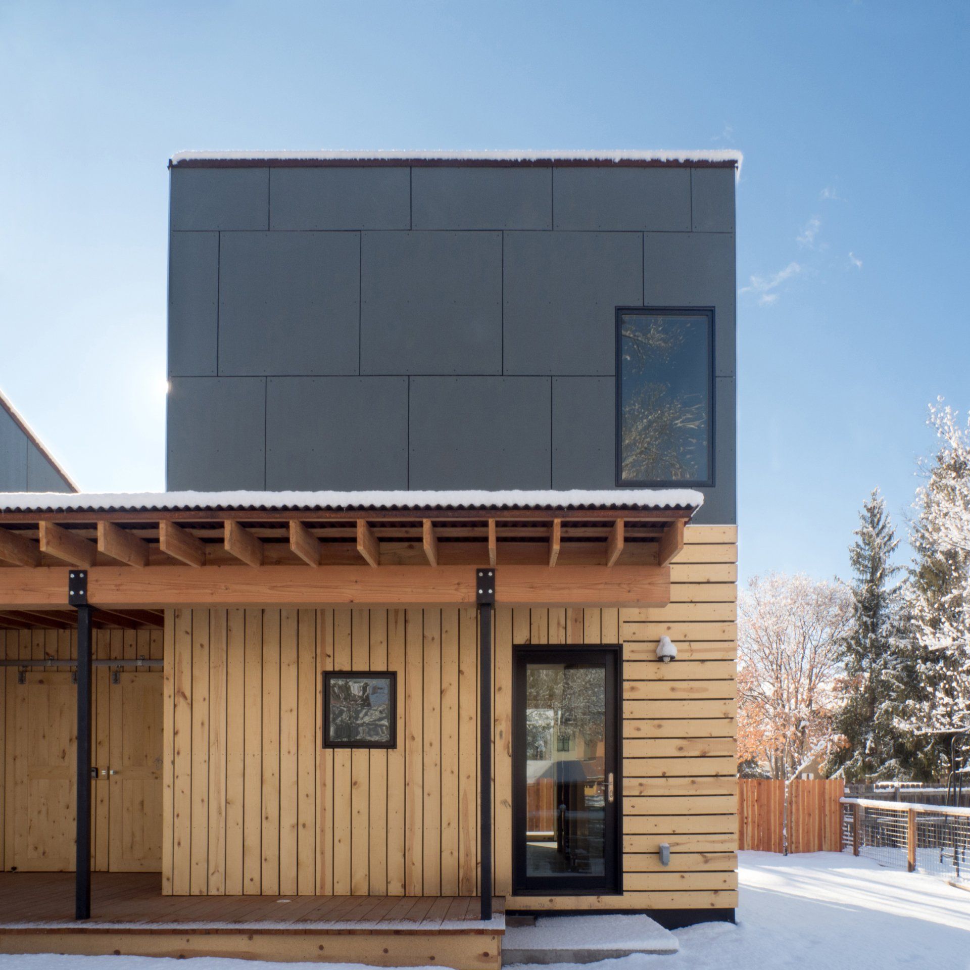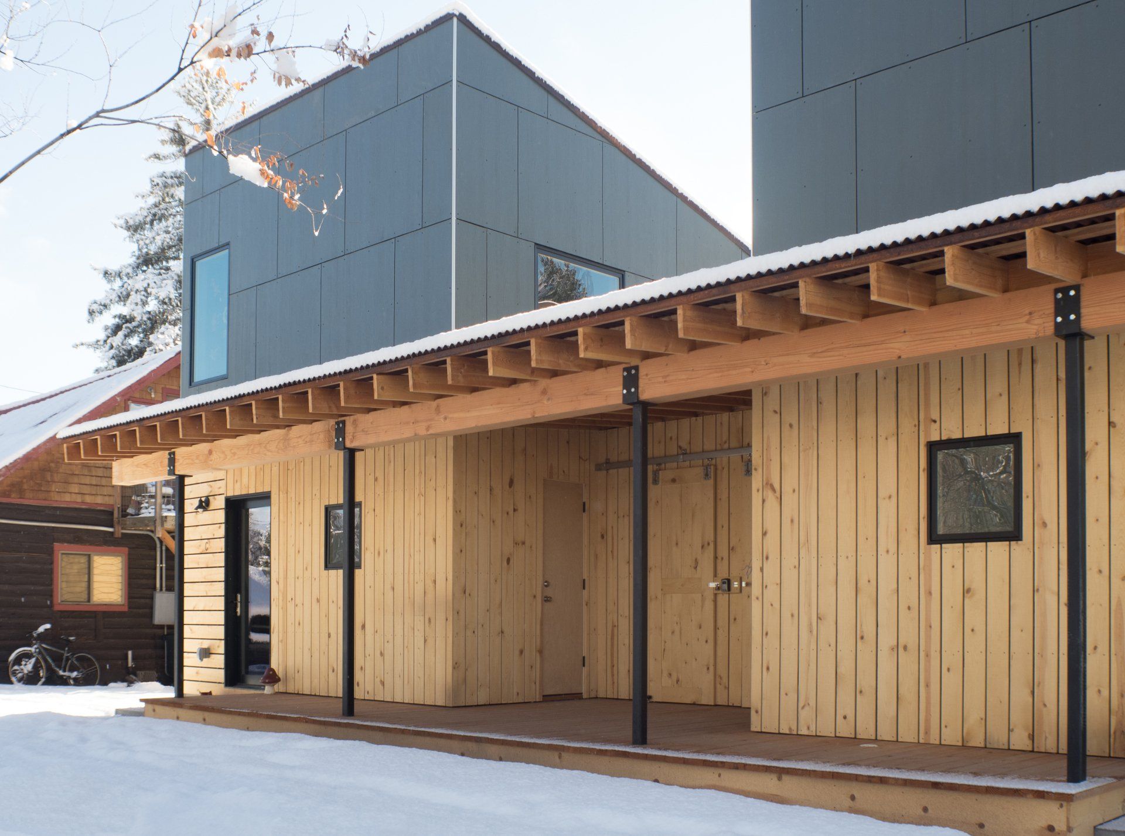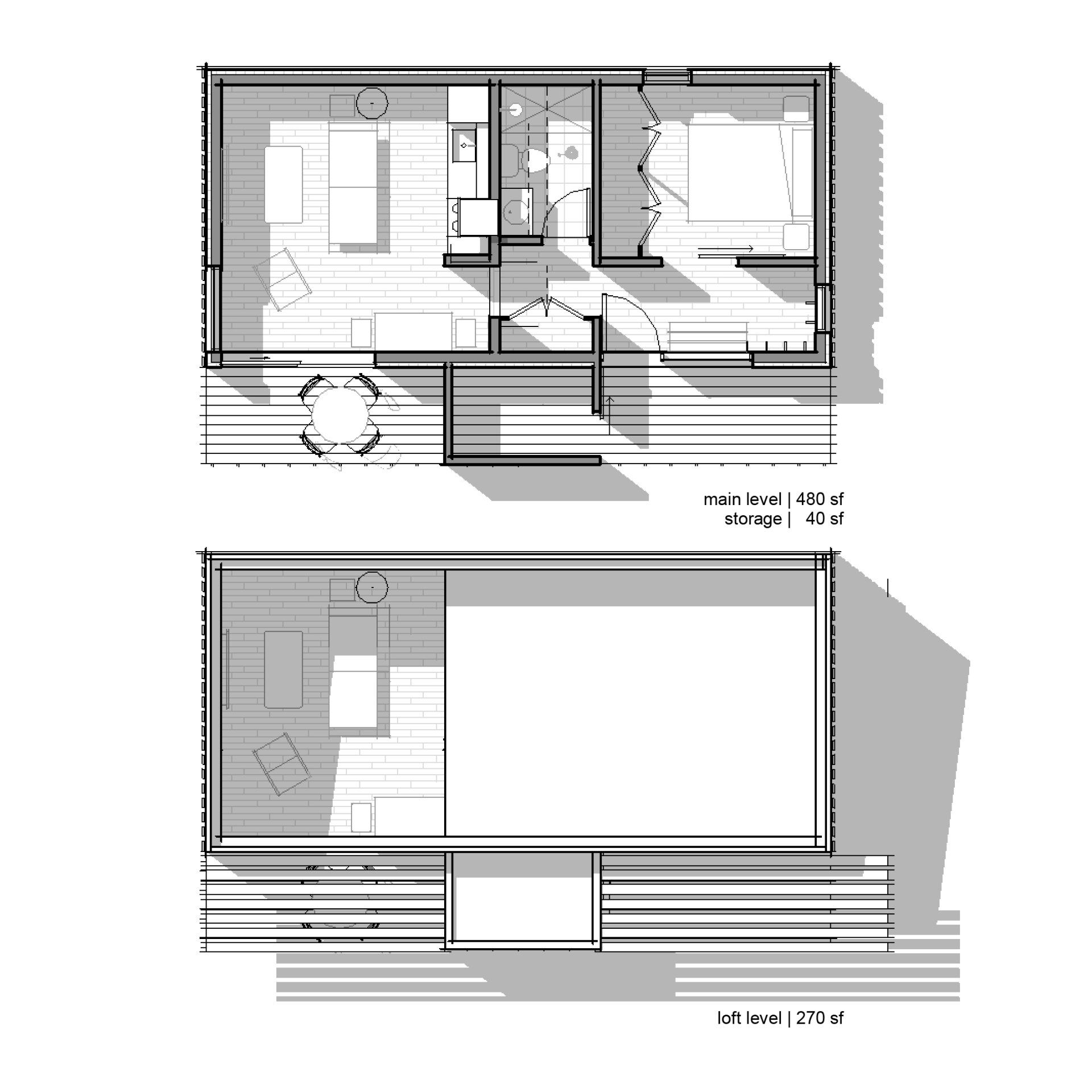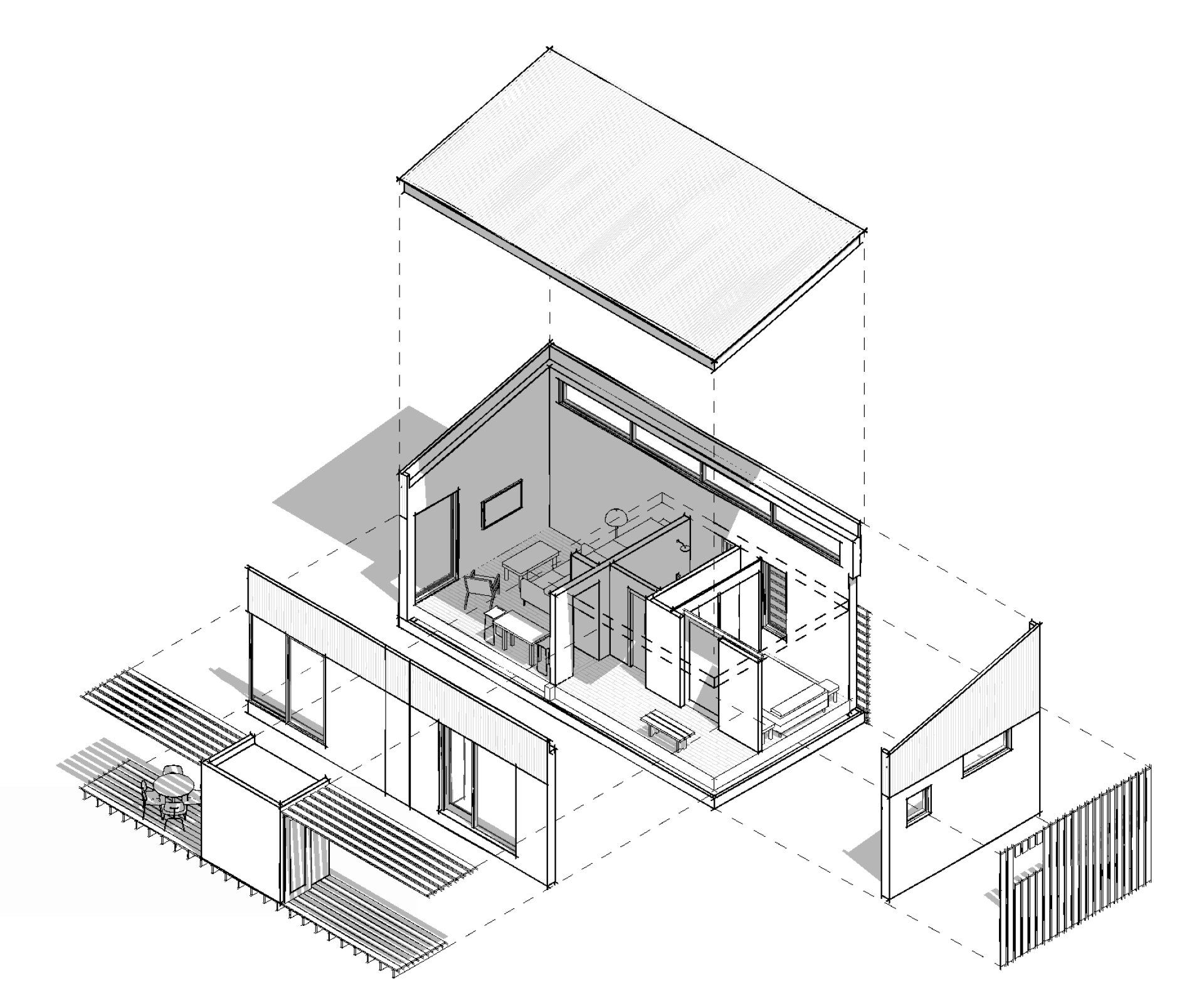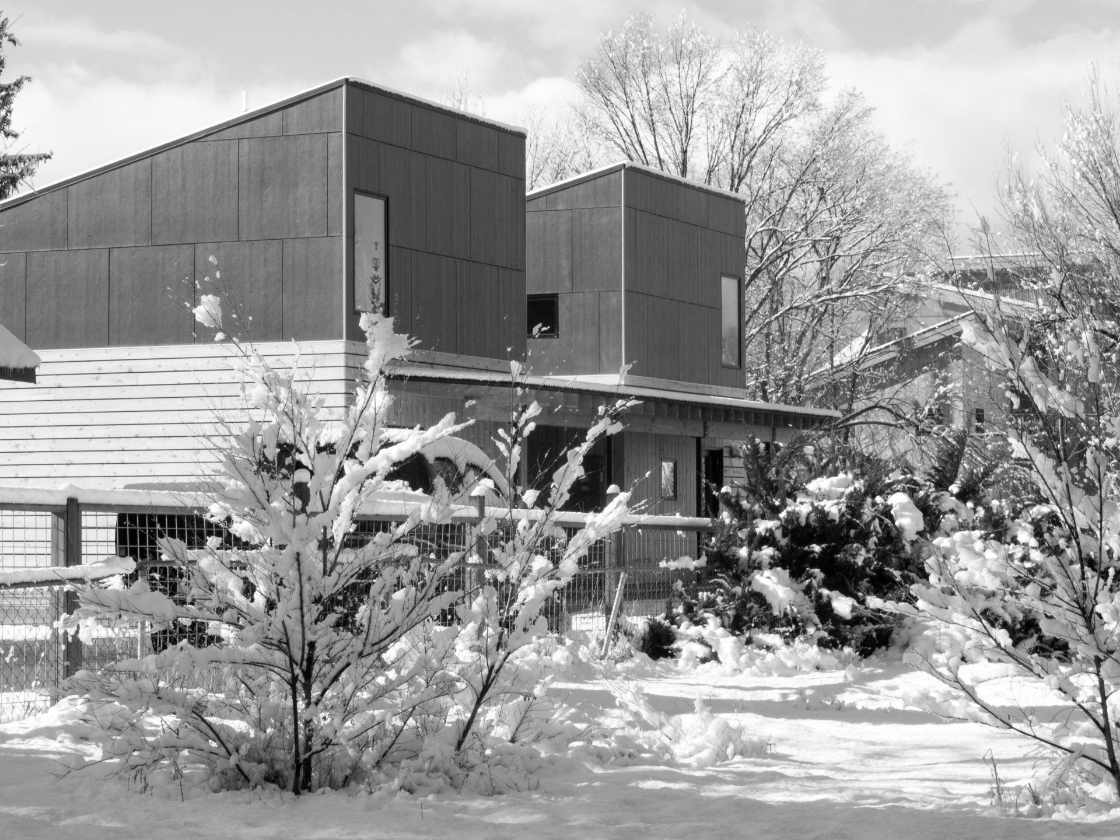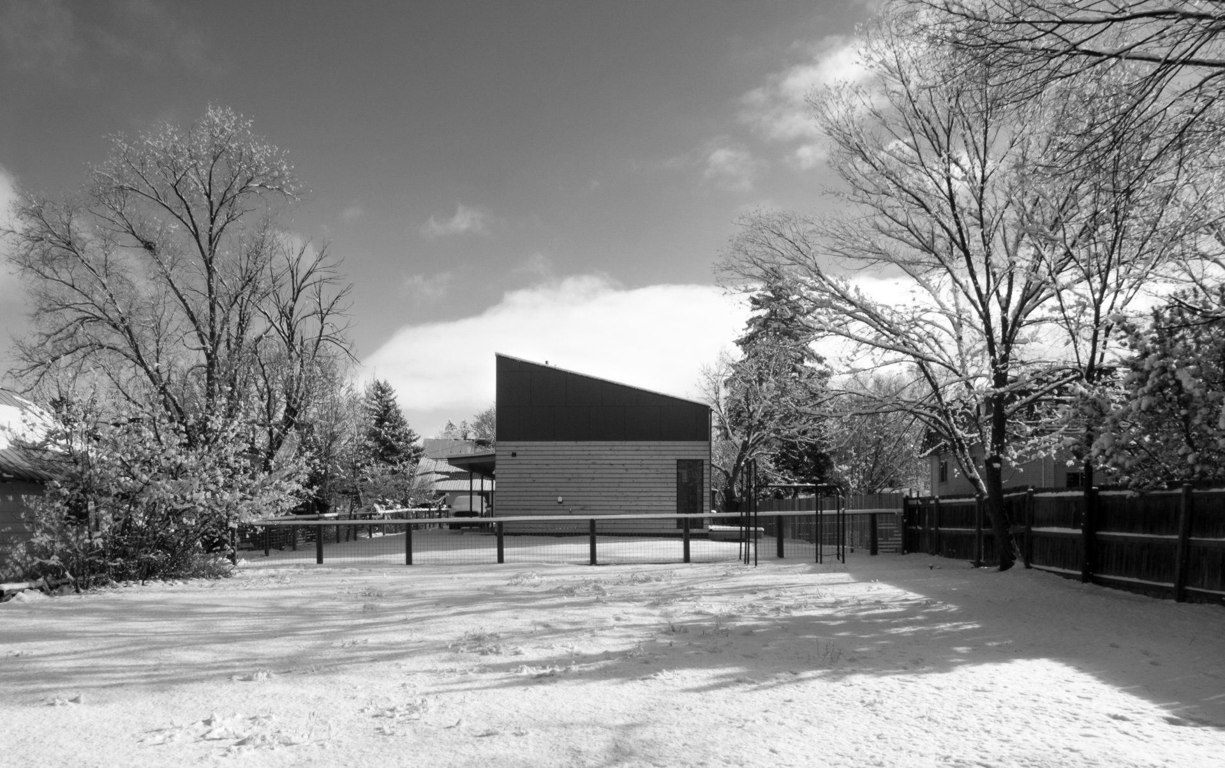tiny home duplex
tiny home duplex
Looking to add additional units to a small downtown lot with an existing historic cabin, a tiny home duplex became the answer to conform with challenging zoning requirements and a limited construction budget.
Much attention has been given to provide adequate privacy as well as natural light of the units on the compact site by shifting and mirroring each. Repeating large glass openings will maintain privacy and expand the open feel of the small plans. The new tiny homes will be clad in a large format wood rain screen base (the same material as a proposed new perimeter fence) and an exposed cement board above - accenting the loft clerestory volume and echoing the material accents of the existing log cabin.
client:
private
contractor: n/a
location:
carbondale, colorado
type: multi family residential
program:
(2) 480 sq ft tiny homes + 300 sq ft deck & storage spaces
start/finish:
06.17-09.17.


