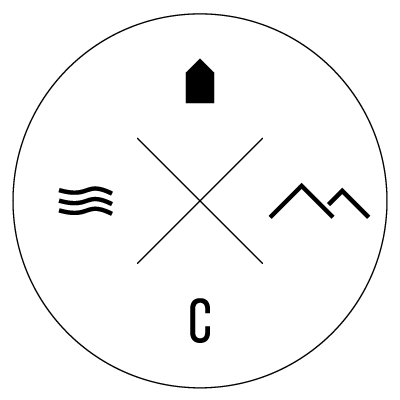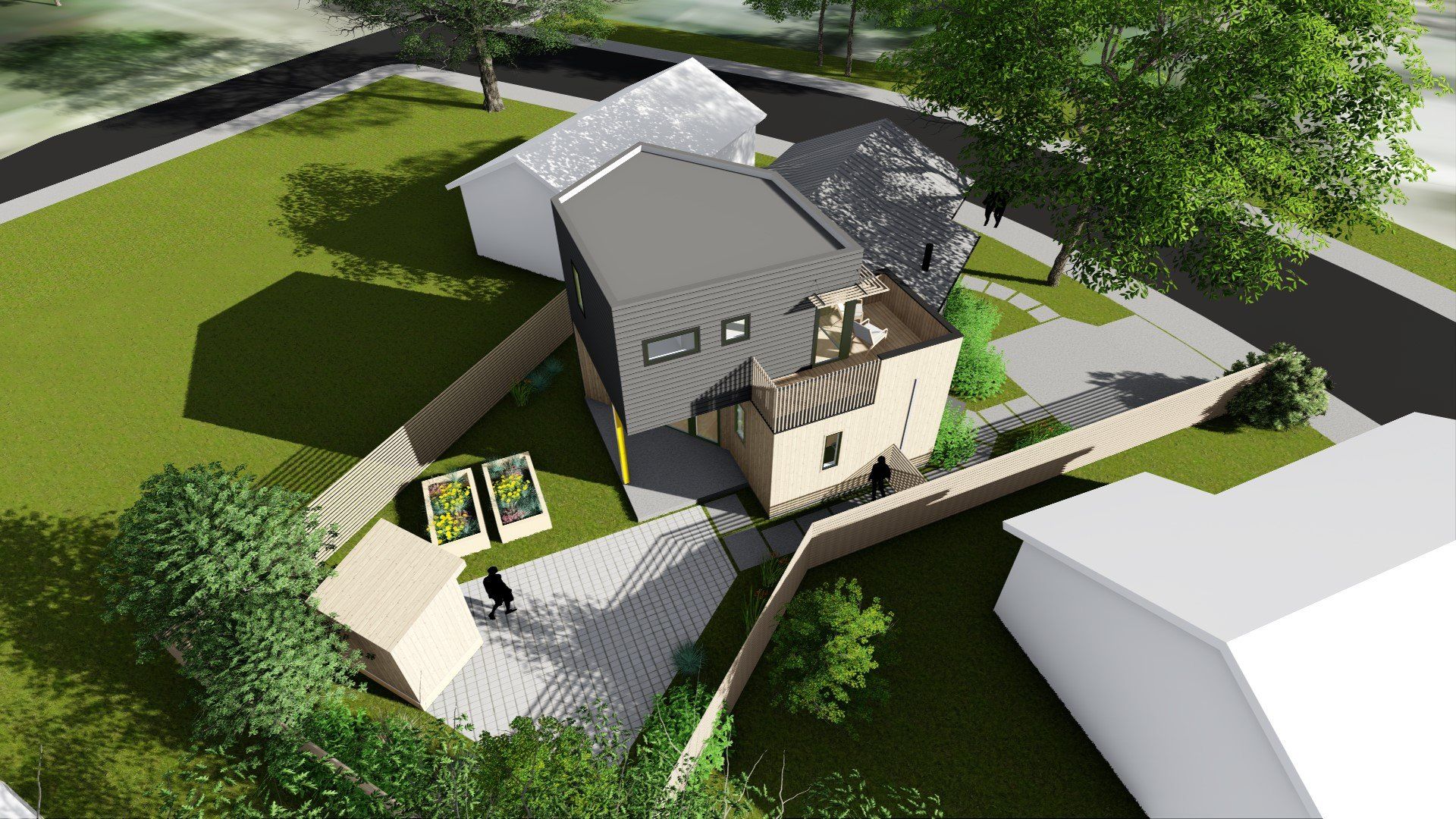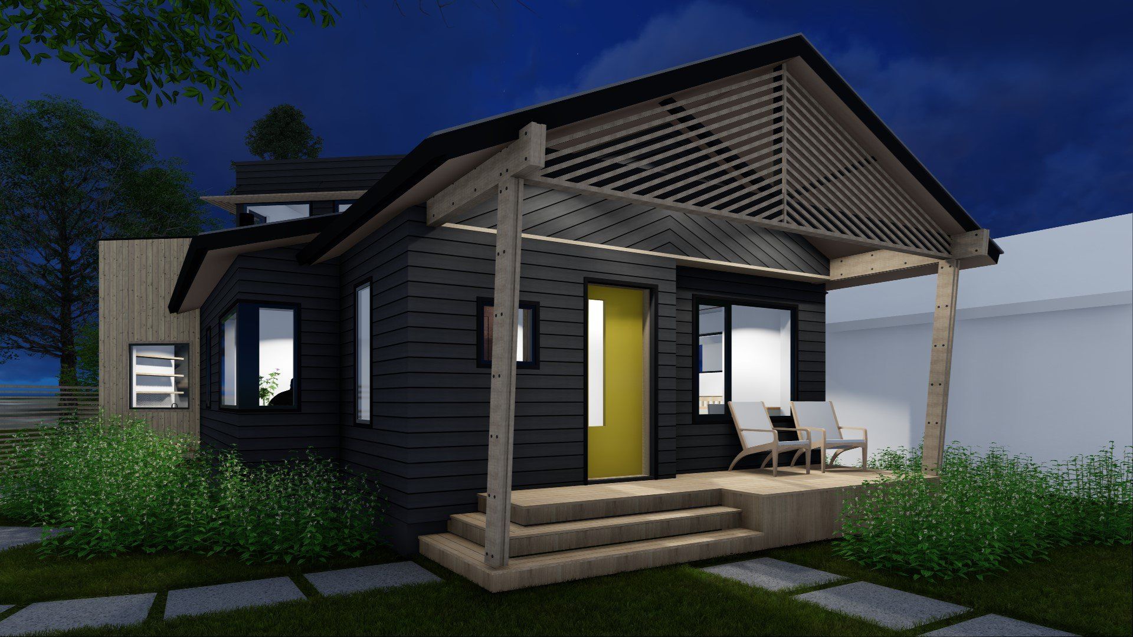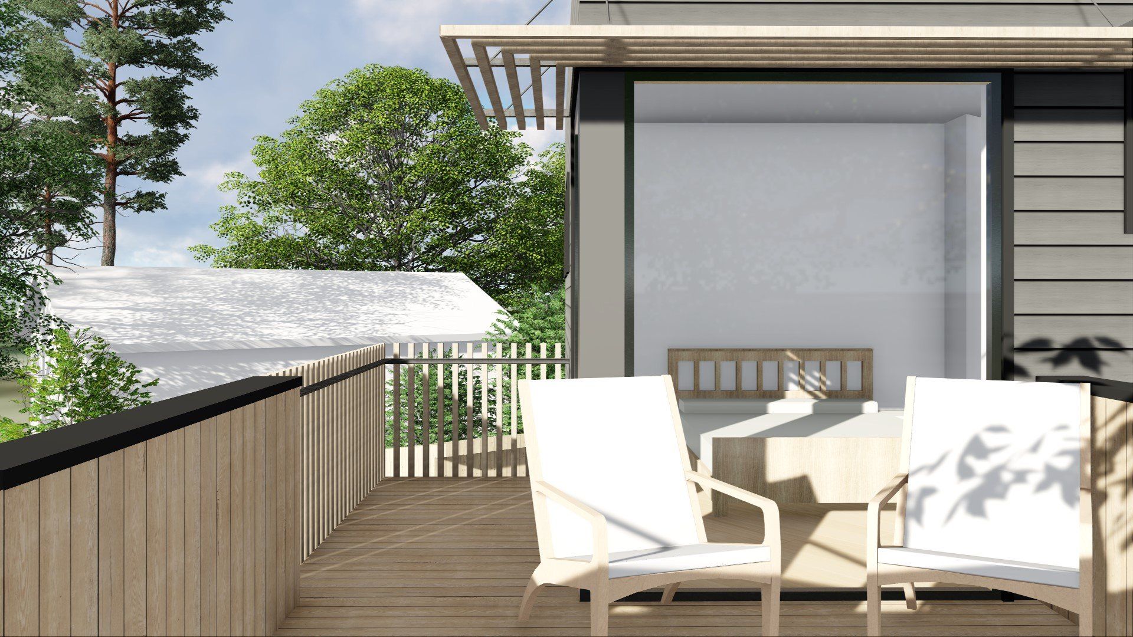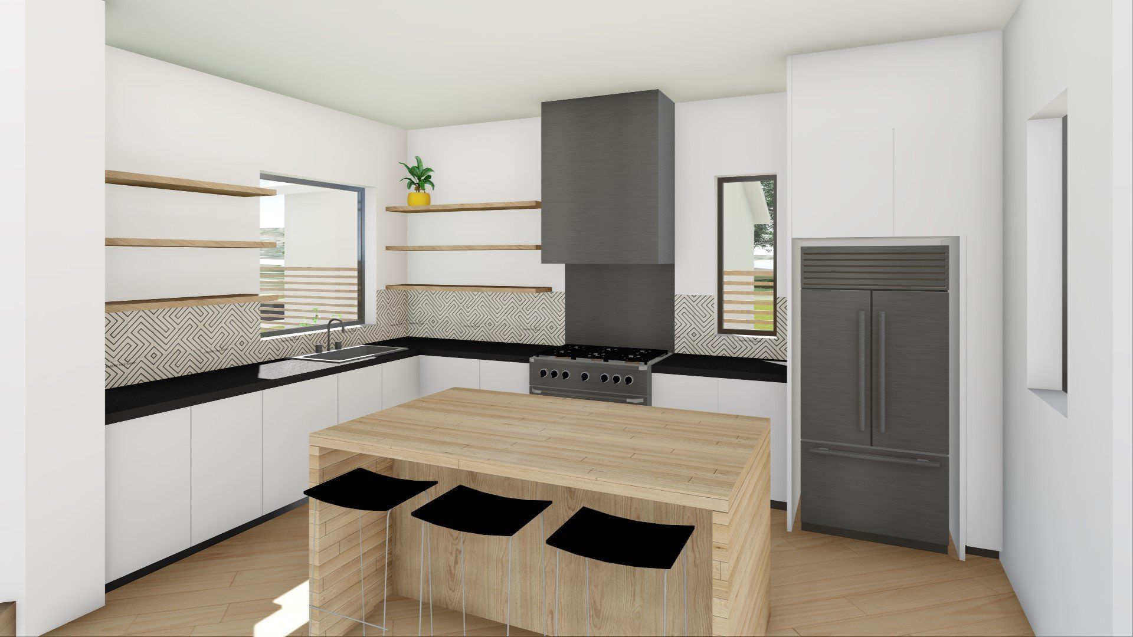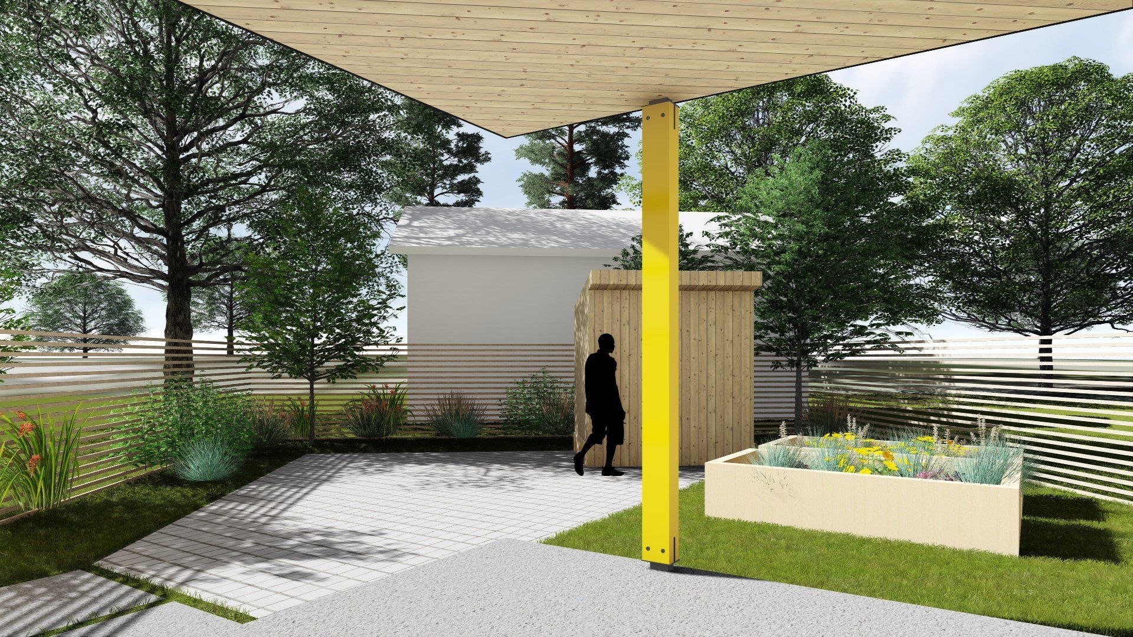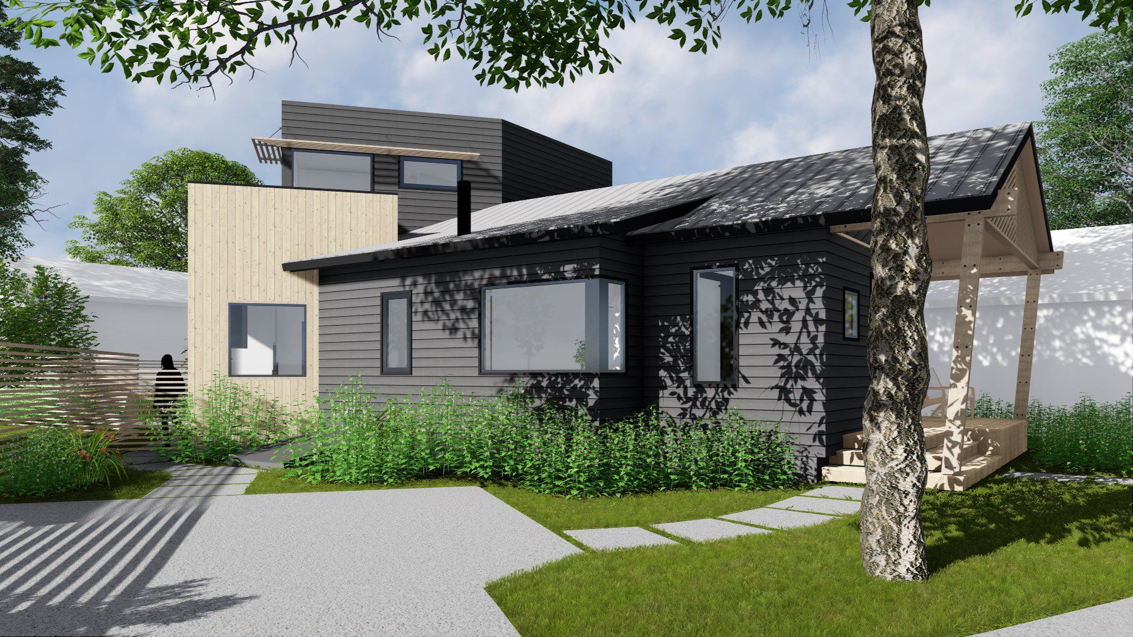bend remodel/addition
This addition + remodel of a 100+ year old house brings contemporary and traditional together in a tight footprint that maximizes the outdoor spaces on a small urban lot. The traditional form of the front of the house retains its connection to the historic nature of the neighborhood, while the skewed addition to the rear responds to the shape of the site while providing solar access, covered outdoor space, and privacy. Dark grey siding unifies the contrasting forms, while cedar and color accents add detail and texture to the palette.
client: private
contractor: 2757 design build co.
location: bend, oregon
type: single family residential
program: 2 bdrm + 2 bath. 1,383 sq ft living
start/finish: under construction
