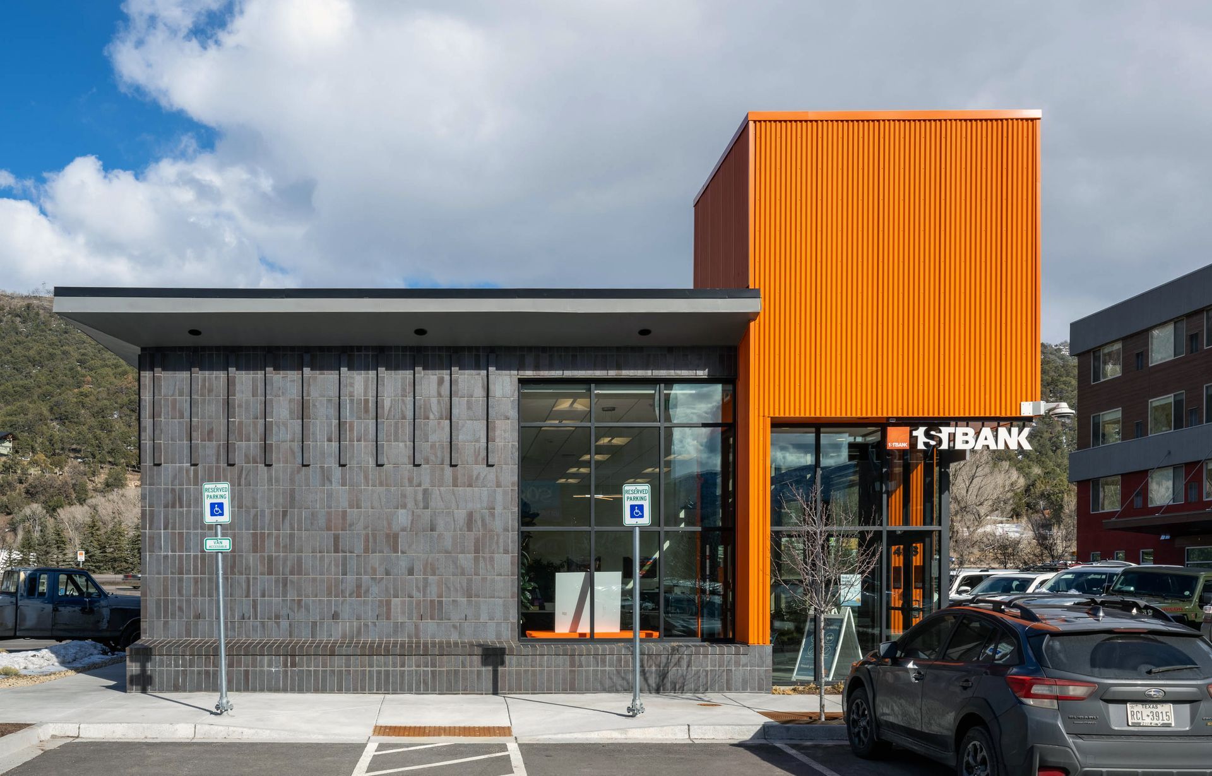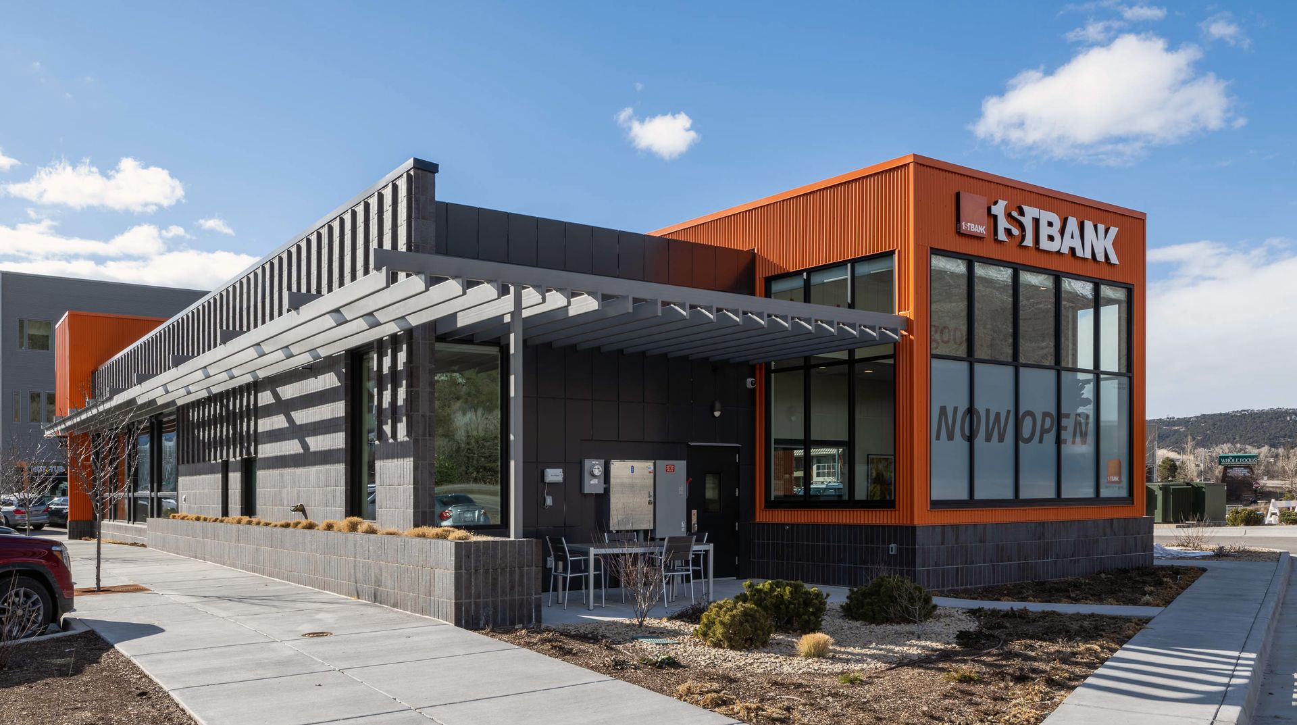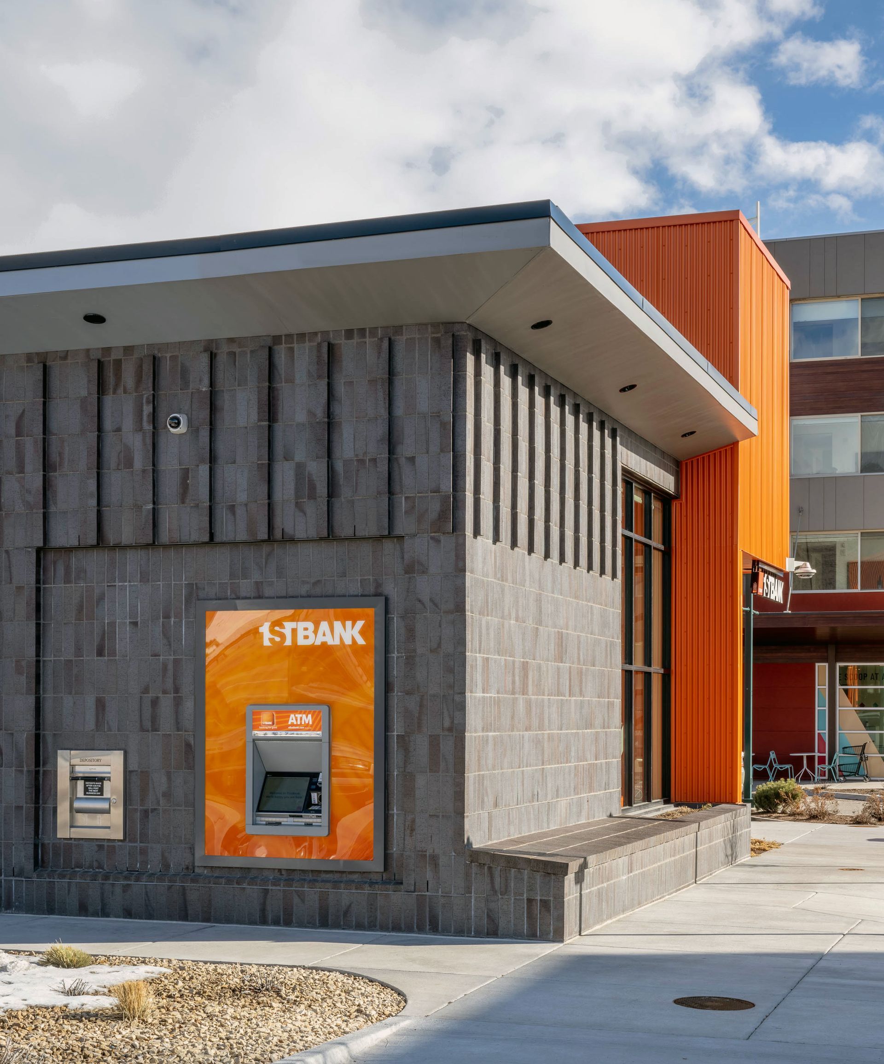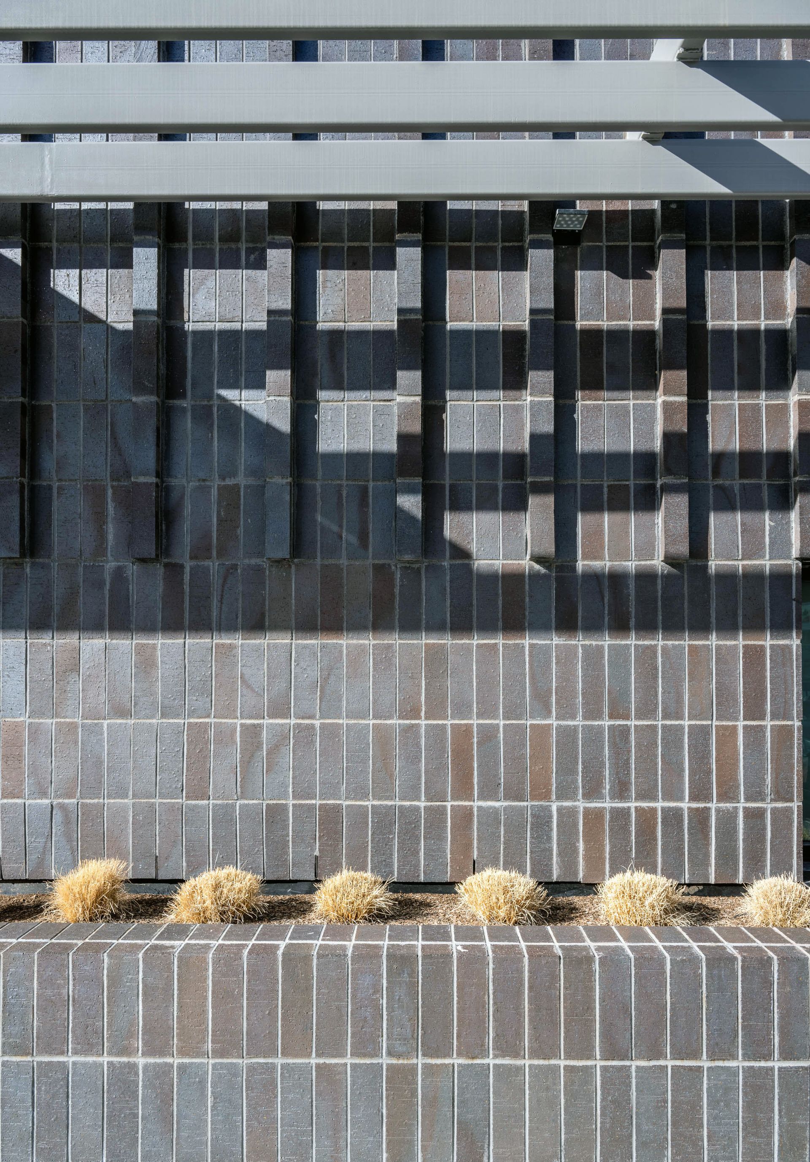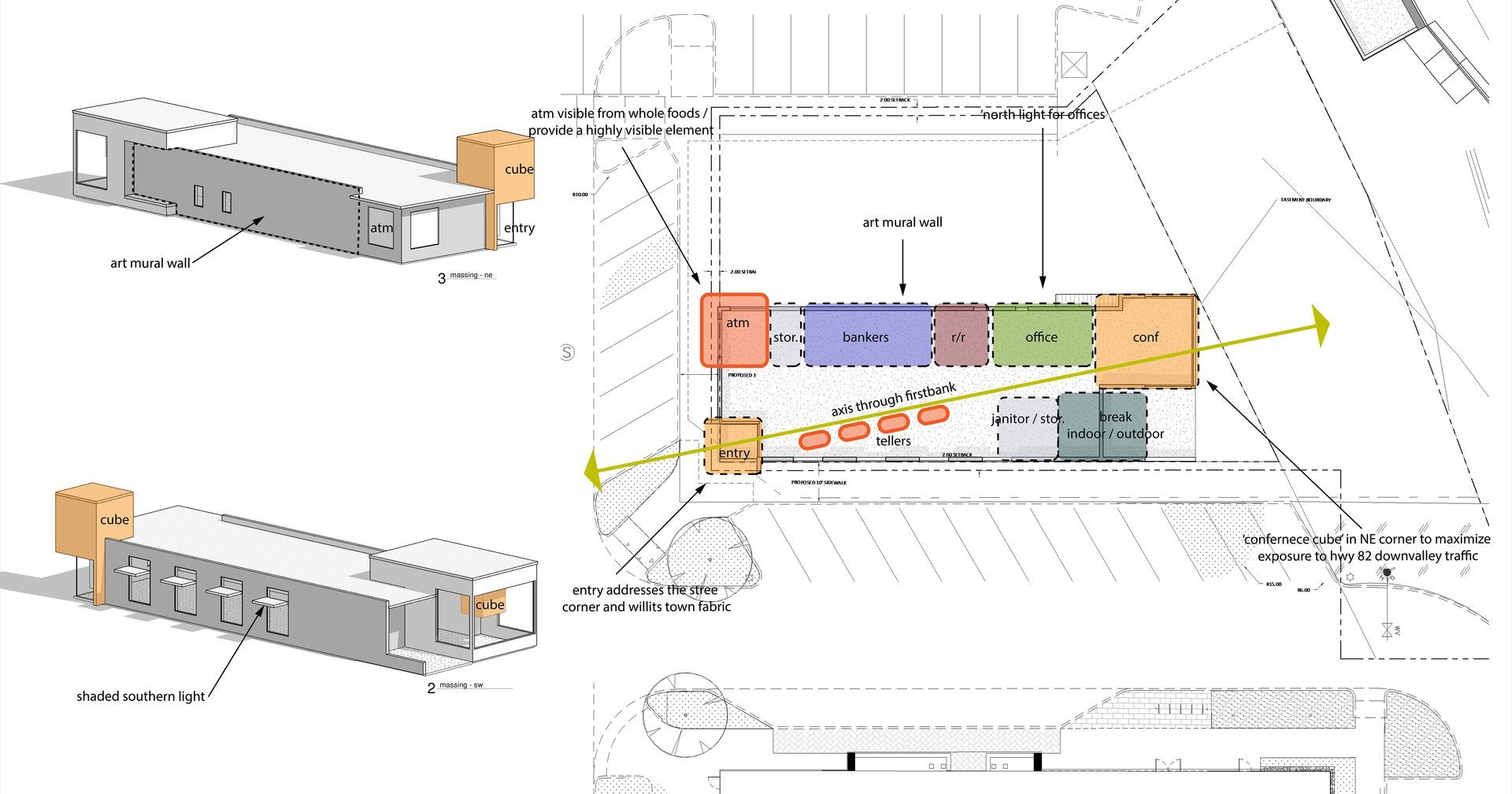first bank basalt
Firstbank Basalt is a neighborhood bank branch set in a mixed use new urbanist development. The
main driving concepts for the architecture are to increase the exposure of the Firstbank brand while
remaining contextual with the surrounding development. The massing of the building emphasizes
the branch identity with themed material features at the most prominent locations: the main entry and the
highly visible highway facing façade. The exterior materials harken back to a traditional financial institution,
but with a modern adaptation in form and texture. Large glass areas provide light and visual continuity,
while the brick masses suit the presence and heft of a bank building.
client: firstbank
contractor: tbd
location: basalt, colorado
type: commercial
program: 3 bdrm + 3 bath + loft.
1,821 sq ft living + 581 sq ft garage.
start/finish: 06.16-2017.


