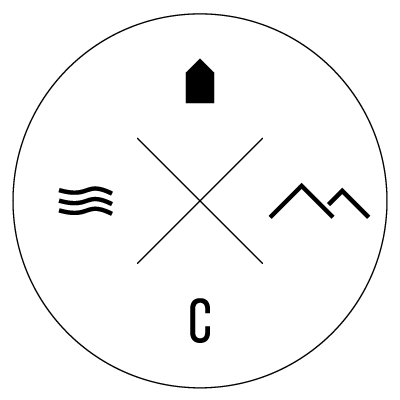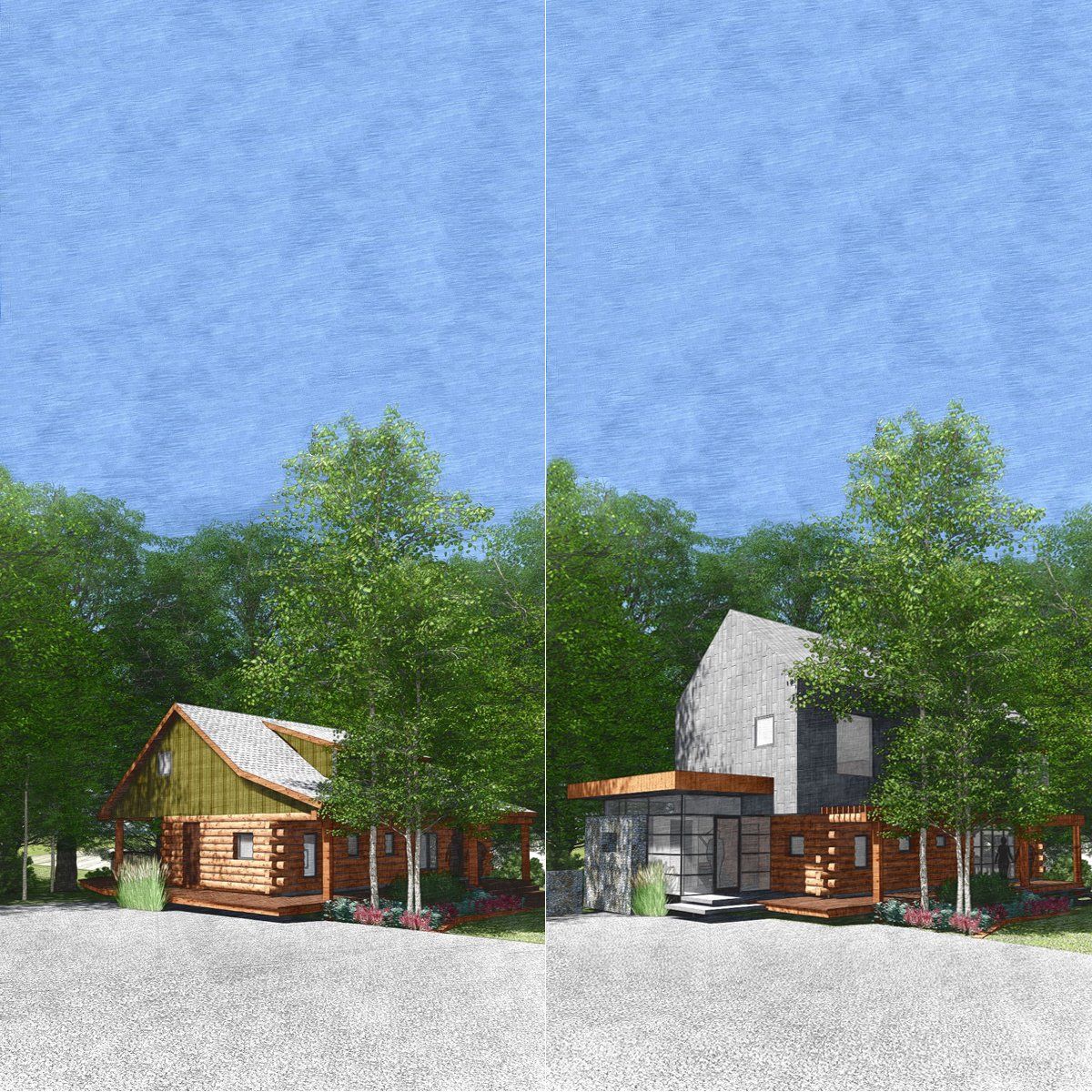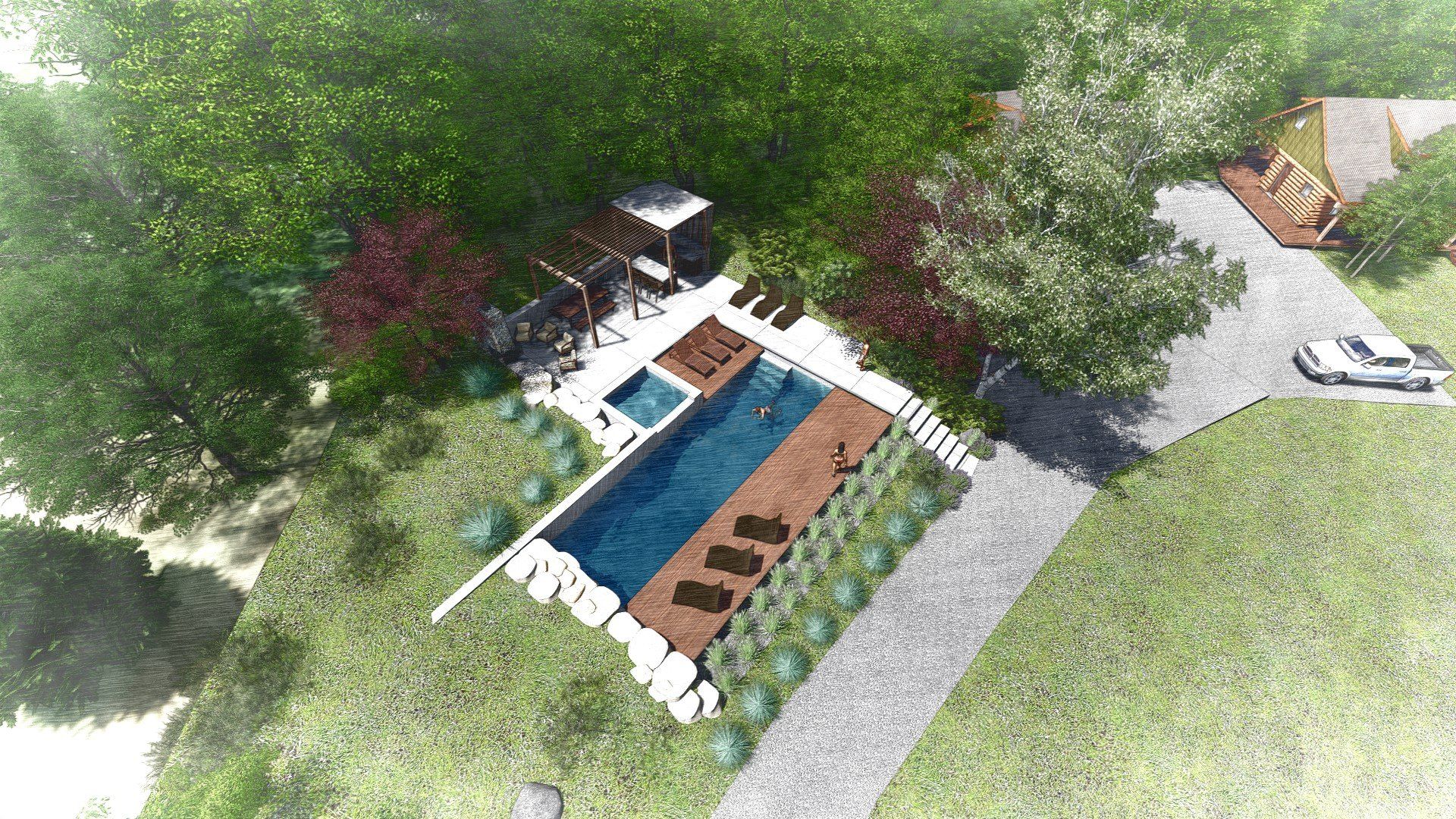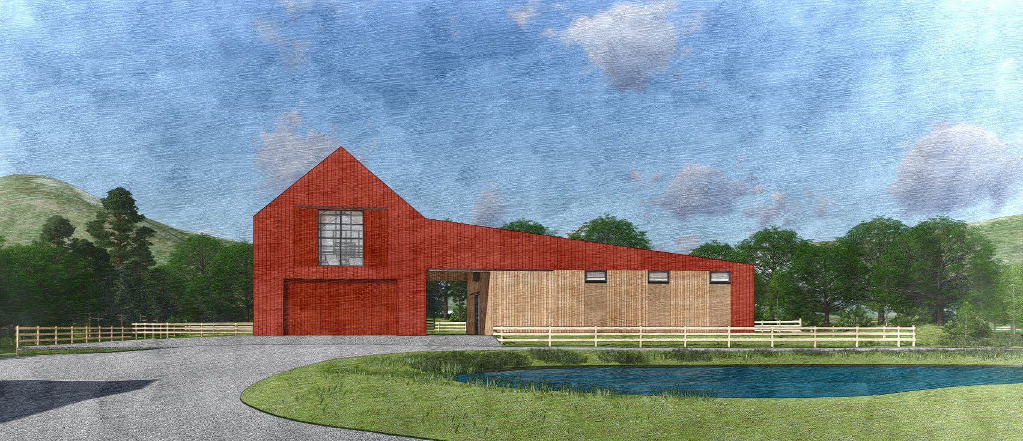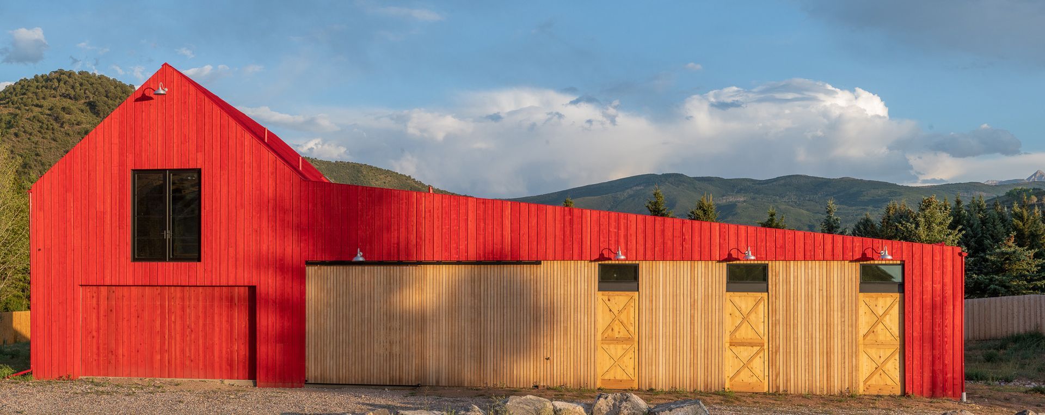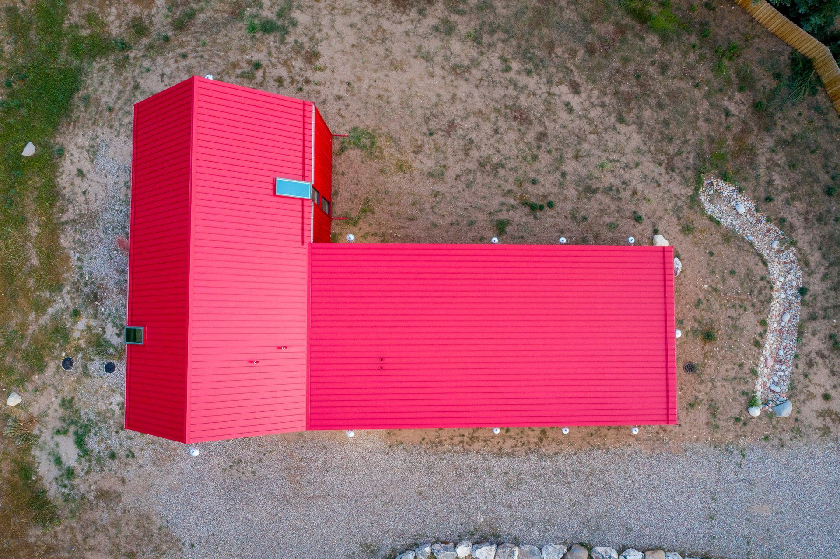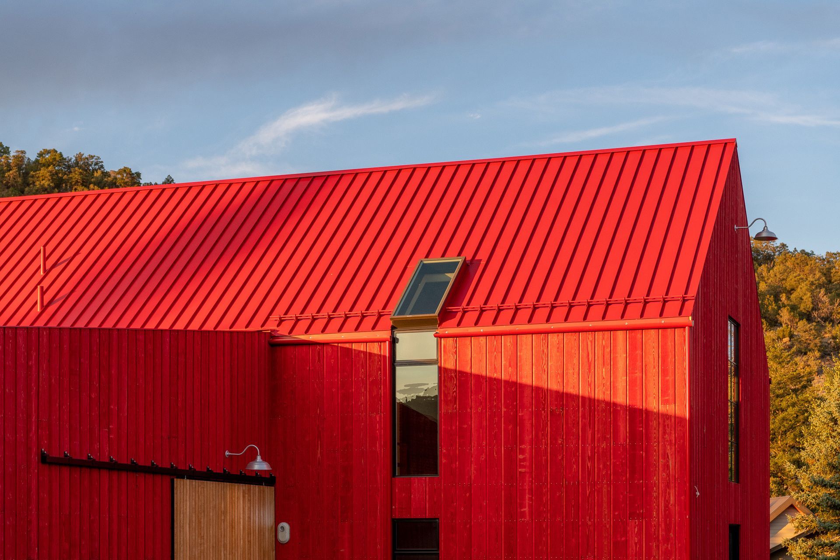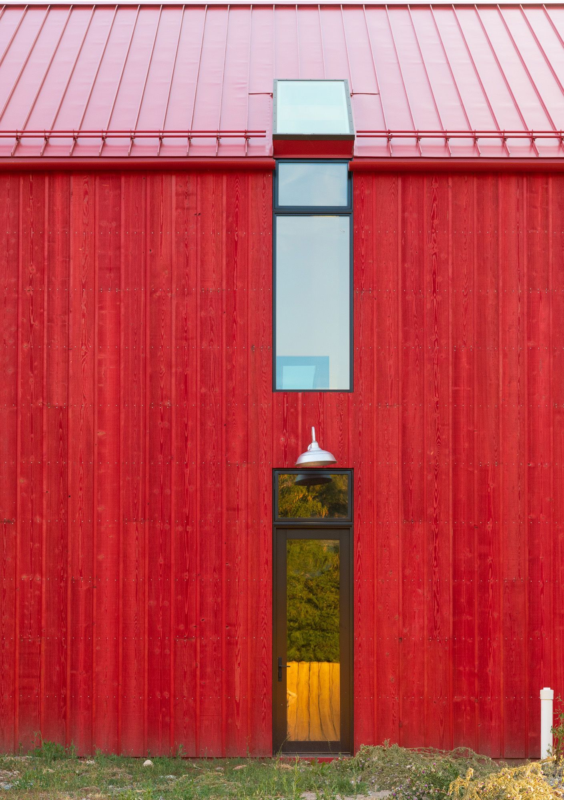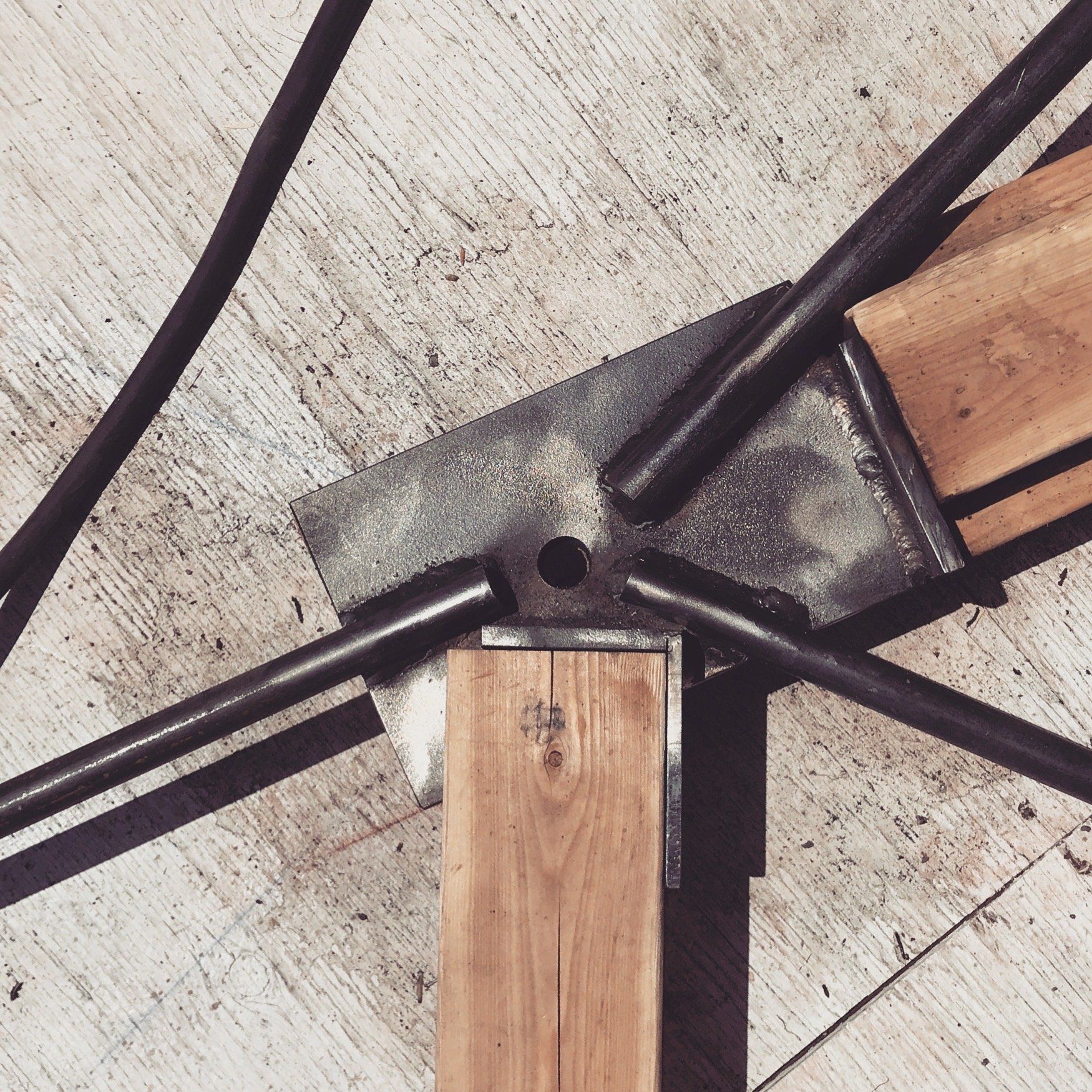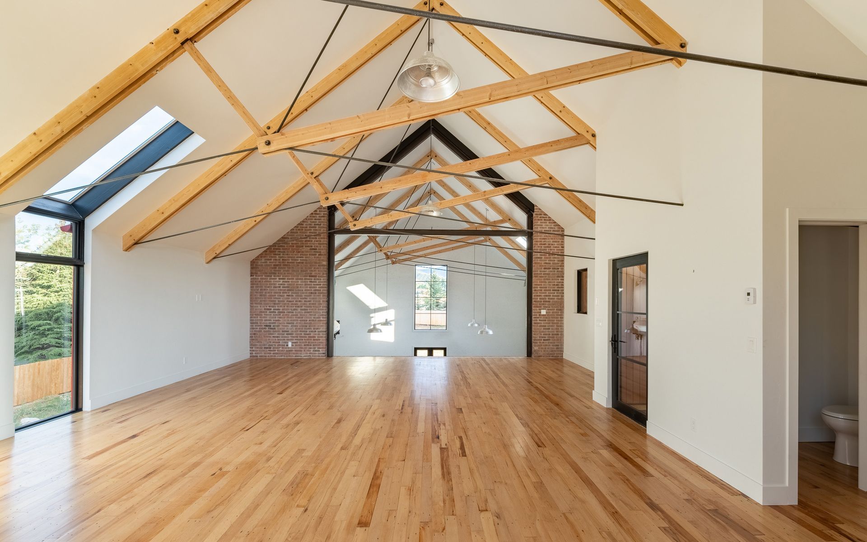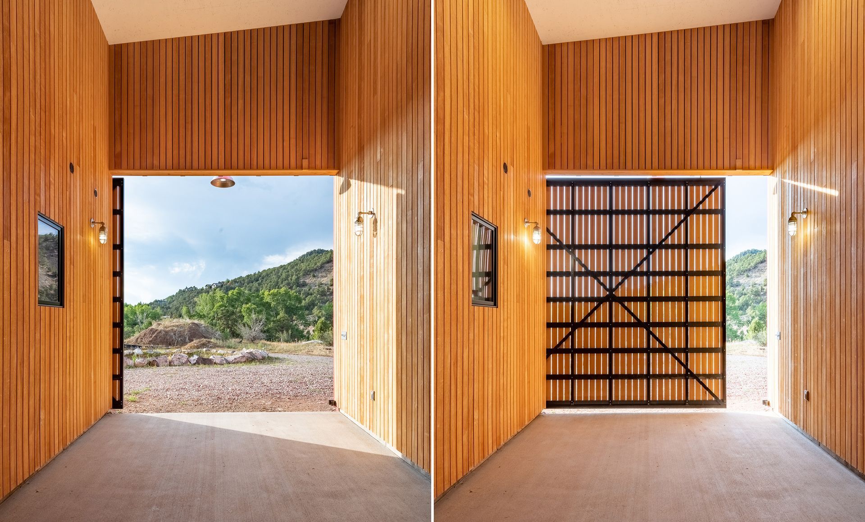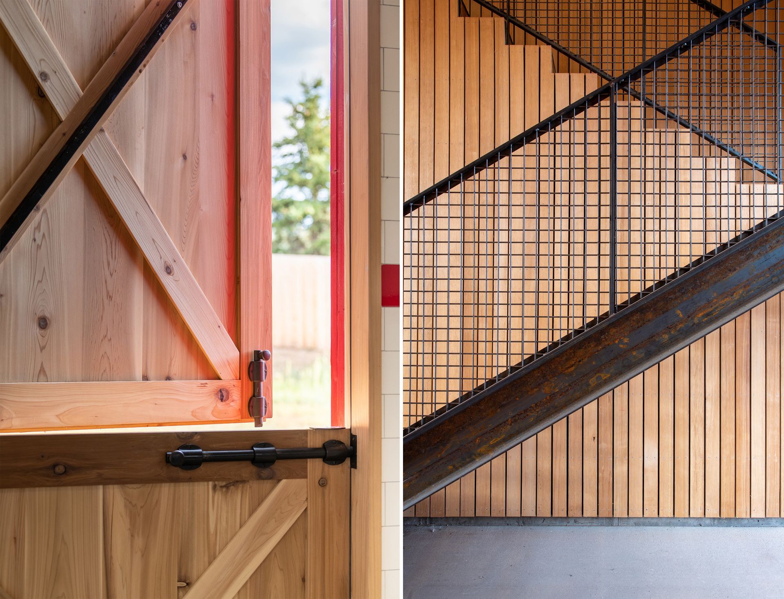emma cabin, pool, & red barn
Starting with a cabin remodel and addition of a pool area, our collaboration with our Emma clients progressed to design work for a barn on a neighboring site.
Taking cues from the log cabin character, the cabin design proposed accents the strong existing materials with a modern mix of gabion river rock walls and zinc metal connected by large transparent areas of black steel window walls. A new entry / mudroom addition is framed by the new master suite cantilevered mass above and the gabion river rock.
The red barn, now complete, was a uniformly and durably clad combination of traditional forms to house the different programmatic functions, joined by a central circulation aisle that reveals a warm natural interior. The exposed trusses- a combination of stock dimensional lumber and steel tensions rods- were a custom take on the trusses often found in vaulted barn spaces.
client: private
contractor: high mark construction
location: emma, colorado
type: single family residential, outdoor amenities, agricultural building
program: 2,025 sf cabin remodel / addition. 1,600 sq ft outdoor pool
& kitchen area. 3,850 sf agricultural barn.
start/finish: barn_03.18-03.19. pool + cabin_04.19-12.19
